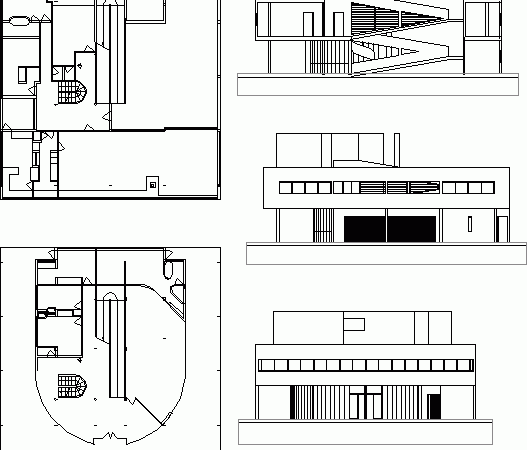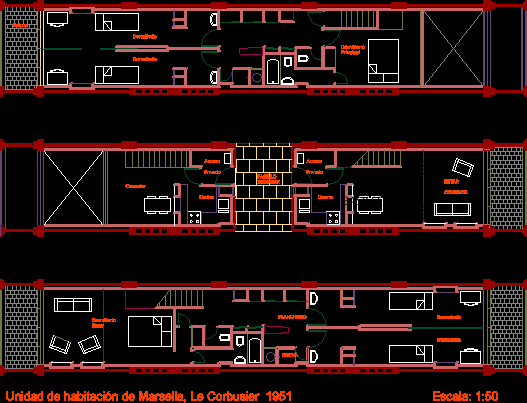
Maison La Roche – Jeanneret DWG Block for AutoCAD
Le Corbusier – Maison La Roche – Jeanneret a Parigi – 1923. A mansion by the world famous architect Le Corbusier. Drawing labels, details, and other text information extracted from…

Le Corbusier – Maison La Roche – Jeanneret a Parigi – 1923. A mansion by the world famous architect Le Corbusier. Drawing labels, details, and other text information extracted from…

Plans and facade. Villa Savoye is a modernist villa in Poissy, in the outskirts of Paris, France. It was designed by Swiss architects Le Corbusier and his cousin, Pierre Jeanneret,…

Housing unit designed by Le Corbusier Drawing labels, details, and other text information extracted from the CAD file (Translated from Spanish): bedroom, Main bedroom, balcony, dinning room, kitchen, interior hall,…

This file will be found in Autocad architectural plans, longitudinal and some PDF files which speaks of the development process unit Architect Le Corbusier Marseilles. Drawing labels, details, and other…

Baizeau The villa, designed by Le Corbusier in 1928 in Carthage (Tunisia) against the Mediterranean ; Drawing labels, details, and other text information extracted from the CAD file (Translated from…
