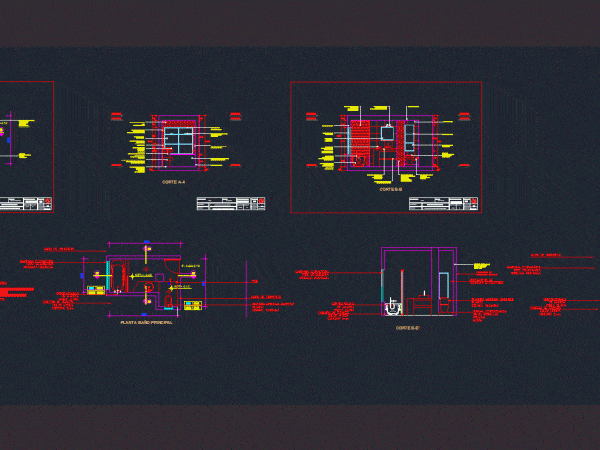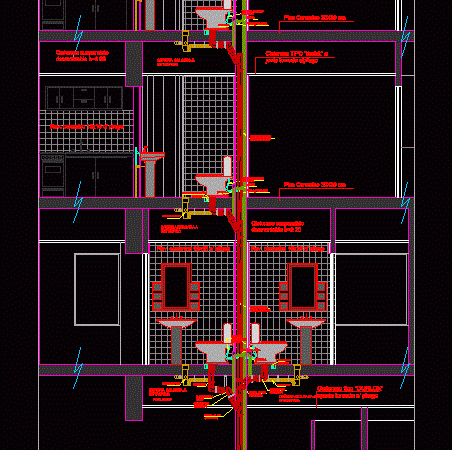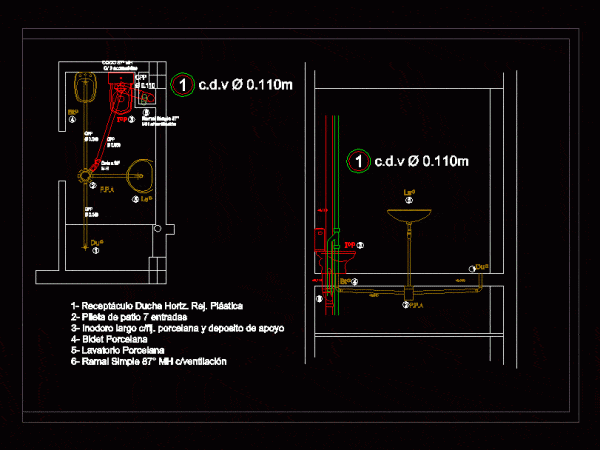
Wet Core Layout – Bathroom DWG Block for AutoCAD
WET CORE – bathroom; It has a bath with shower screen; bidett; toilet sink; all limited to ajes reference; heights of level; Provision as water; shock; inst electric; etc. The…

WET CORE – bathroom; It has a bath with shower screen; bidett; toilet sink; all limited to ajes reference; heights of level; Provision as water; shock; inst electric; etc. The…

Kitchen and bathroom floor. Anotacions cuts specified Drawing labels, details, and other text information extracted from the CAD file (Translated from Spanish): Master bathroom plant, Master bathroom plant, Master bathroom…

Detail of glass staircase, 1-leg, straight, 1 story high, with steel core structure. Drawing labels, details, and other text information extracted from the CAD file (Translated from Spanish): Prestressed glass…

Court of wet core (bathrooms and kitchen) in height with relevant technical specifications; Drainage and ventilation pipes toilet. and cutting blocks in view of bathroom furniture Drawing labels, details, and…

Detail of artifacts and sewer pipes to drain a wet core. artifacts and diameters. Drawing labels, details, and other text information extracted from the CAD file (Translated from Spanish): Shower…
