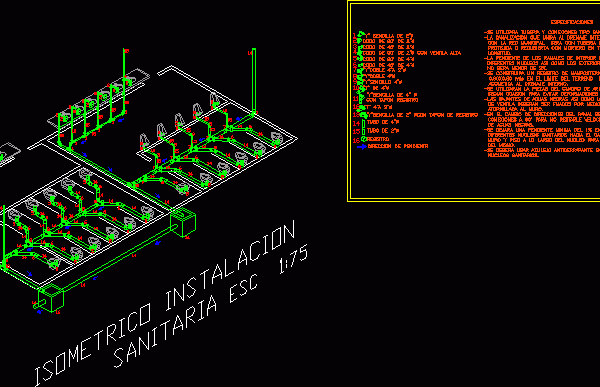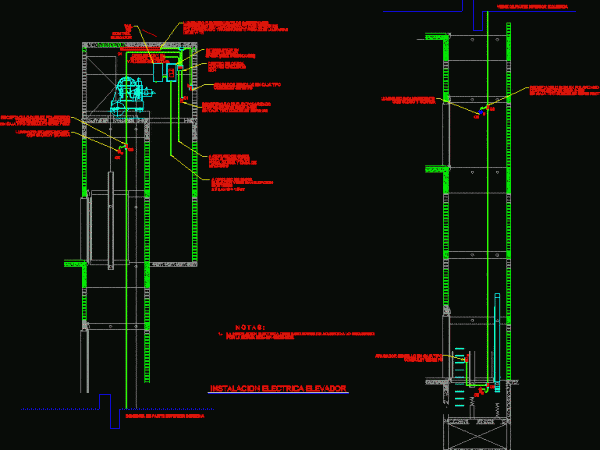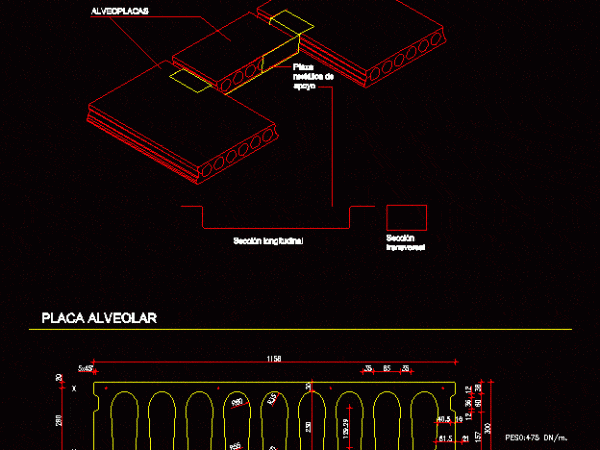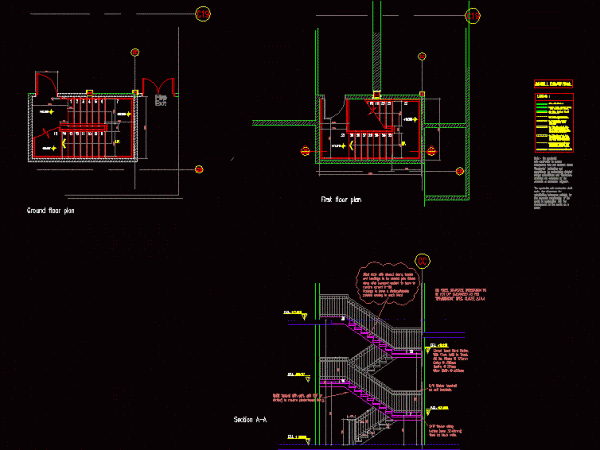
Public Toilets Plumbing Layout Isometric DWG Detail for AutoCAD
Detail of a core plumbing of public toilets as well as construction specification and plumbing fittings Drawing labels, details, and other text information extracted from the CAD file (Translated from…




