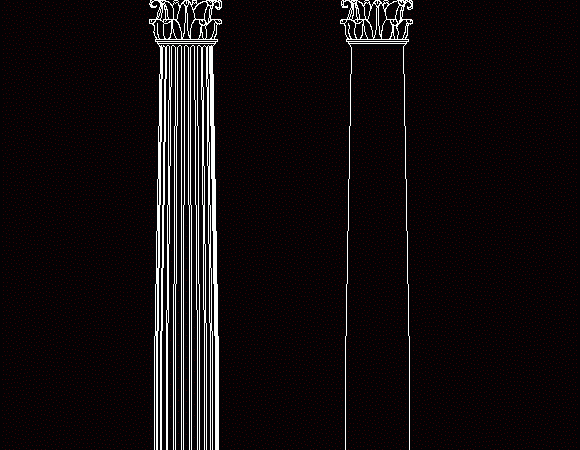
Corinthian Capitals DWG Section for AutoCAD
Corinthian capitals in plant section and elevation Drawing labels, details, and other text information extracted from the CAD file: plan view, elevation, installation including and approved adhesive to be supplied…




