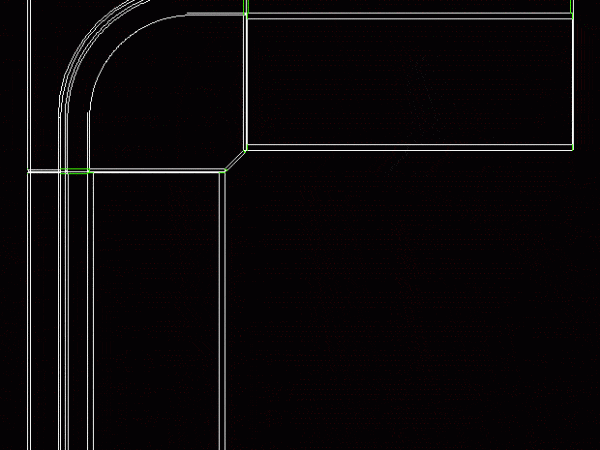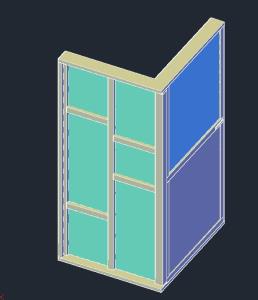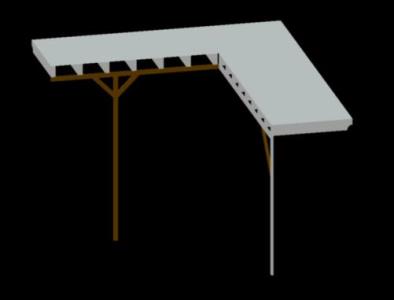
Detached House DWG Plan for AutoCAD
DETACHED HOUSE CORNER; DEVELOPED IN 03 LEVELS; FIRST LEVEL: (HAS ROOM, STUDY, GARAGE, GARDEN, KITCHEN, BATHROOM) SECOND LEVEL: (BE, 03 BEDROOM S, 2 BATHS AND SPACE FOR SEWING.) 3RD LEVEL:…

DETACHED HOUSE CORNER; DEVELOPED IN 03 LEVELS; FIRST LEVEL: (HAS ROOM, STUDY, GARAGE, GARDEN, KITCHEN, BATHROOM) SECOND LEVEL: (BE, 03 BEDROOM S, 2 BATHS AND SPACE FOR SEWING.) 3RD LEVEL:…

Preyecto family housing in corner; plants – sections – elevations – facilities – structures – foundation Language Other Drawing Type Section Category House Additional Screenshots File Type dwg Materials Measurement…

Sofa corner sofa chair or type;in L Language Other Drawing Type Block Category Furniture & Appliances Additional Screenshots File Type dwg Materials Measurement Units Metric Footprint Area Building Features Tags…

canceleria Corner .99 x 1.14 Height 2.10 . Language Other Drawing Type Block Category Doors & Windows Additional Screenshots File Type dwg Materials Measurement Units Metric Footprint Area Building Features…

Pergolas Mediated corner house 6.70 x 5.50 x Height 3.44 Language Other Drawing Type Block Category Doors & Windows Additional Screenshots File Type dwg Materials Measurement Units Metric Footprint Area…
