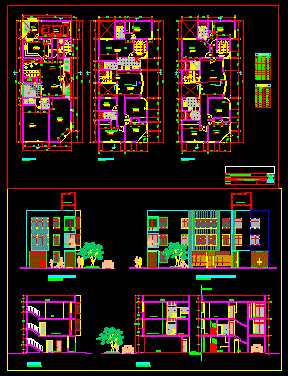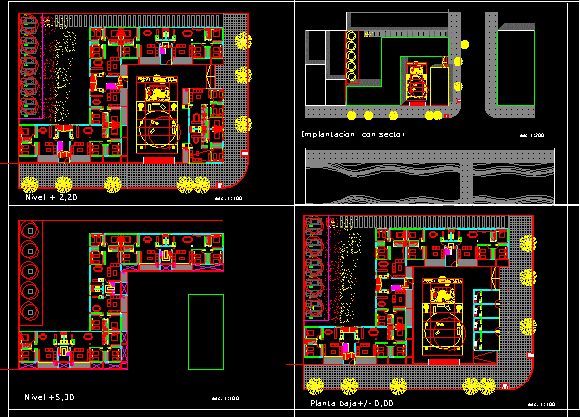
Single Family DWG Full Project for AutoCAD
Project of a house where the intimate zone is in basement, located in a corner. Section and elevation plants Drawing labels, details, and other text information extracted from the CAD…

Project of a house where the intimate zone is in basement, located in a corner. Section and elevation plants Drawing labels, details, and other text information extracted from the CAD…

House of a plant, building traditional brick ceramic tile Drawing labels, details, and other text information extracted from the CAD file (Translated from Spanish): street ana maria castro, street captain…

Corner family house, is a work in field 200 mt2 Corner Drawing labels, details, and other text information extracted from the CAD file (Translated from Spanish): german, designer, relation of…

Commercial housing project in a corner Drawing labels, details, and other text information extracted from the CAD file (Translated from Spanish): bath, npt, hall, npt, dinning room, npt, study, ceramic,…

Housing corner … is a collection of 30 homes … in the form of two L. .. Drawing labels, details, and other text information extracted from the CAD file (Translated…
