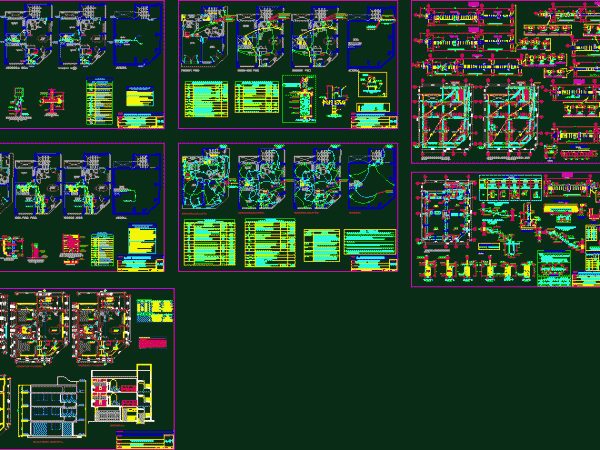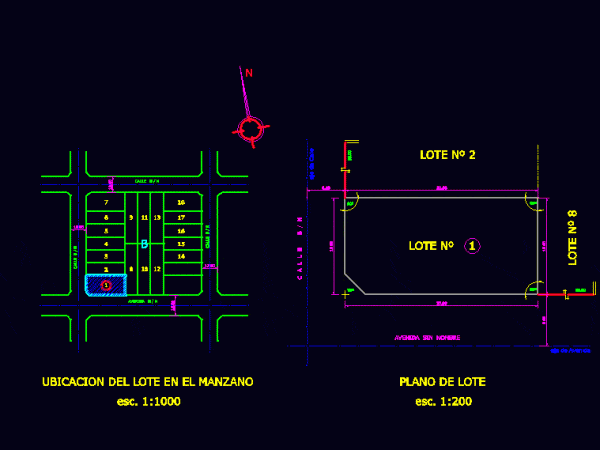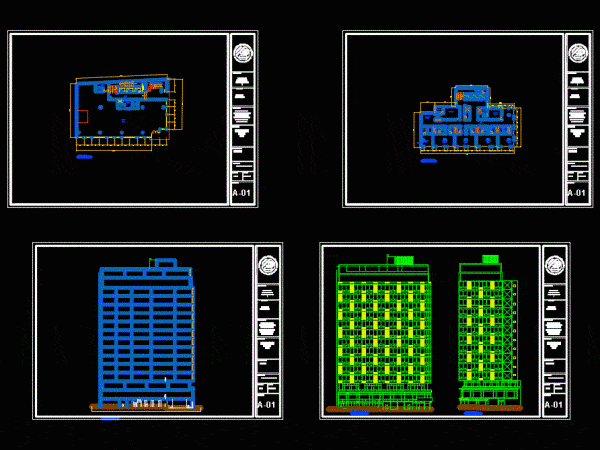
Multifamily Housing – Trade DWG Plan for AutoCAD
Set complete plans Multifamily 70.00m2 3 floors in a corner, in 1st level has two stores 1cocina with dining, living room, bathroom. The 2nd and 3rd level has an apartment…

Set complete plans Multifamily 70.00m2 3 floors in a corner, in 1st level has two stores 1cocina with dining, living room, bathroom. The 2nd and 3rd level has an apartment…

Plan Lot regularly in one corner of Avenue and Street Drawing labels, details, and other text information extracted from the CAD file (Translated from Spanish): Street, avenue, Street, location of…

Plan for the municipality to approve a billboard put in a room corner. Drawing labels, details, and other text information extracted from the CAD file (Translated from Spanish): Municipal departure:,…

Plano Municipal building a house on a corner lot in area bifamiliar .. includes cuts, facades, plant structure calculations sheets. Drawing labels, details, and other text information extracted from the…

Building Secure Sun (1958) Located on the corner of Avenida La Colmena with Jiroon Camano (opposite the Hotel Bolivar and the side of the Society of Engineers) was built between…
