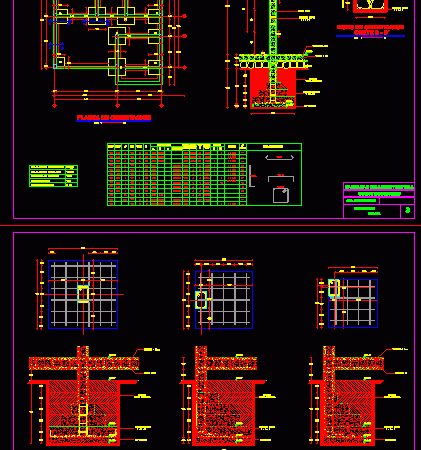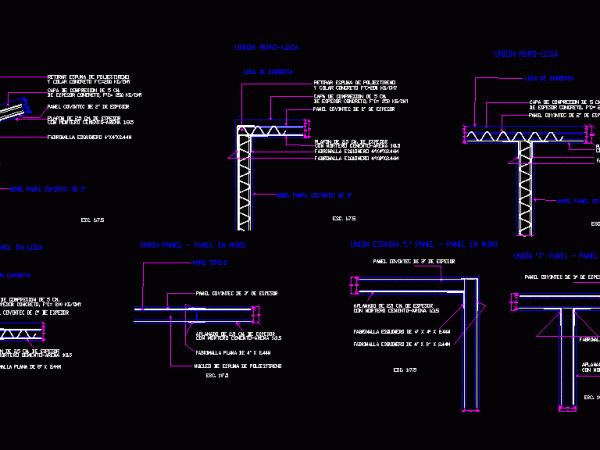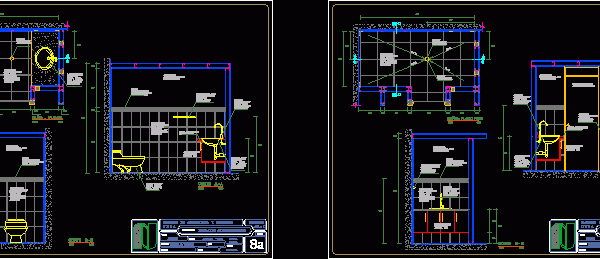
Foundations Isolated DWG Block for AutoCAD
Plant foundation. Foundation wall. Plinth Central and Front Corner. Calculation of iron. Drawing labels, details, and other text information extracted from the CAD file (Translated from Spanish): danny fierro, buildings,…




