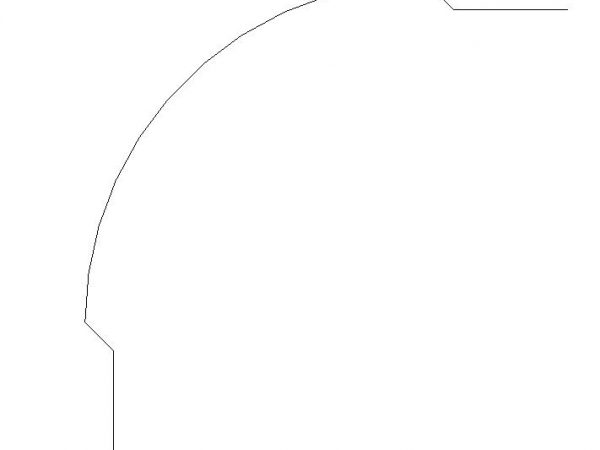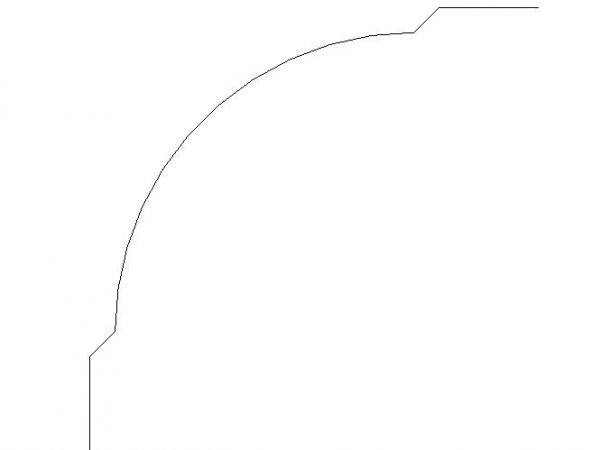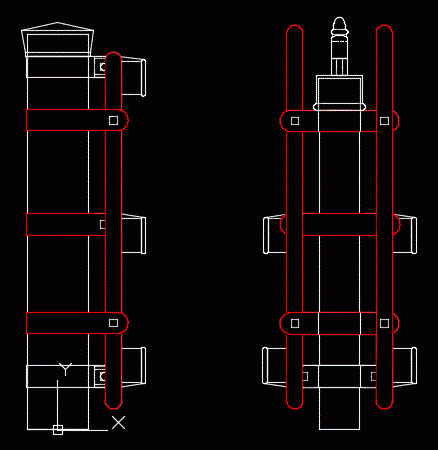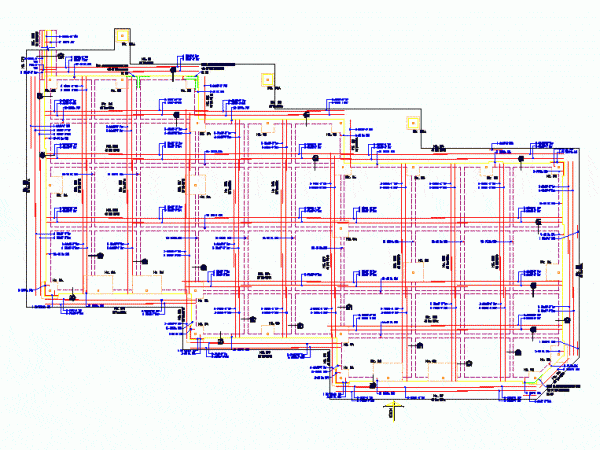
Profile 2D DWG Block for AutoCAD
Profile – 2D – Generic – Profile Plaster Wall Panel – Rounded Outside Corner Flashings Language N/A Drawing Type Block Category Construction Details & Systems Additional Screenshots File Type dwg…

Profile – 2D – Generic – Profile Plaster Wall Panel – Rounded Outside Corner Flashings Language N/A Drawing Type Block Category Construction Details & Systems Additional Screenshots File Type dwg…

Profile – 2D – Generic – Profile Plaster Wall Panel – Interior rounded corner flashings Language N/A Drawing Type Block Category Construction Details & Systems Additional Screenshots File Type dwg…

Dynamic corner post and pole line to install wire mesh Language N/A Drawing Type Block Category Construction Details & Systems Additional Screenshots File Type dwg Materials Measurement Units Footprint Area…

Distribution of the reinforcing bars in the cimentacin; marks beams; corner bars Drawing labels, details, and other text information extracted from the CAD file: ennis joslin and spid, dr. espada…

Walls corner lath – Covintec – Tridipanel Drawing labels, details, and other text information extracted from the CAD file (Translated from Spanish): union mesh, tighter wire, galvanized lime., caliber, expanded…
