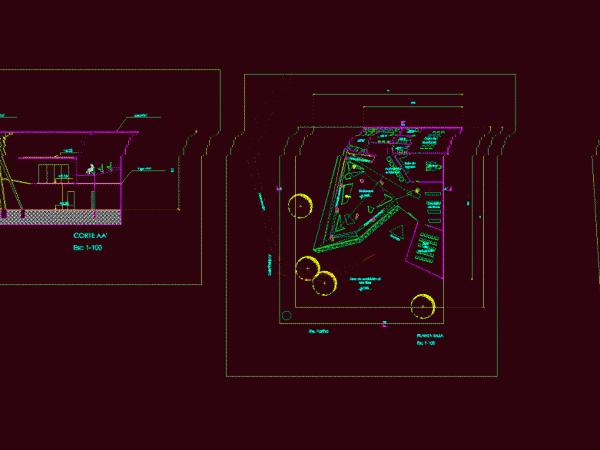
Housing In Corner 3D DWG Elevation for AutoCAD
Housing two levels has two cuts and two 3D elevations with exterior views. Join Principal has a hall leading to distrubición giving all environments. And a Hall of service that…

Housing two levels has two cuts and two 3D elevations with exterior views. Join Principal has a hall leading to distrubición giving all environments. And a Hall of service that…

Free building height perimeter; located on the corner Language Other Drawing Type Block Category Condominium Additional Screenshots File Type dwg Materials Measurement Units Metric Footprint Area Building Features Tags apartment,…

Plants and cuts in AutoCAD Located on a corner in an area of ??34×28 meters (952 square meters) intervention in a historic district. Language Other Drawing Type Block Category Cultural…

Restaurant Project corner lot, with 2 levels of parking and floor parties and gatherings. Language Other Drawing Type Full Project Category Hotel, Restaurants & Recreation Additional Screenshots File Type dwg…

Business Center, consisting of commercial shops and offices. 5-level building located in a corner. Language Other Drawing Type Block Category Office Additional Screenshots File Type dwg Materials Measurement Units Metric…
