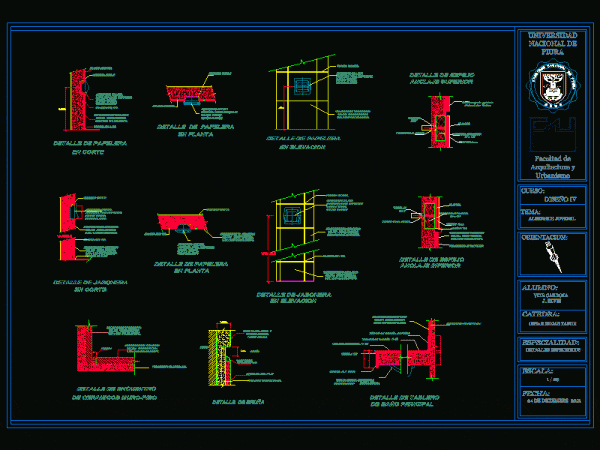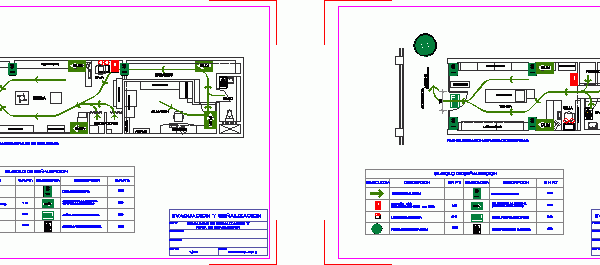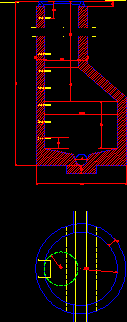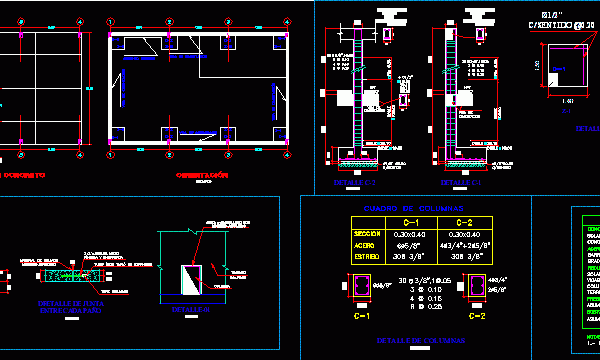
Details Bath DWG Detail for AutoCAD
Building Specifications, in what corresponds to Restrooms facilities as mirrors embedded in walls, soap, meetings of floors and walls, bins, and tall windows, all these implementations with your details or…

Building Specifications, in what corresponds to Restrooms facilities as mirrors embedded in walls, soap, meetings of floors and walls, bins, and tall windows, all these implementations with your details or…

Corresponds to the plans of foundation of a pavilion classroom 2 story Drawing labels, details, and other text information extracted from the CAD file (Translated from Spanish): see column table,…

The design corresponds to the design of signage and evacuation of some stands within a commercial center in Lima Peru, – Drawing labels, details, and other text information extracted from…

Publish camera for pavements according type formand corresponds camera type Raw text data extracted from CAD file: Language N/A Drawing Type Block Category Water Sewage & Electricity Infrastructure Additional Screenshots…

Corresponds to the structures necessary for the segregation of solid waste in the community Drawing labels, details, and other text information extracted from the CAD file (Translated from Spanish): Ing….
