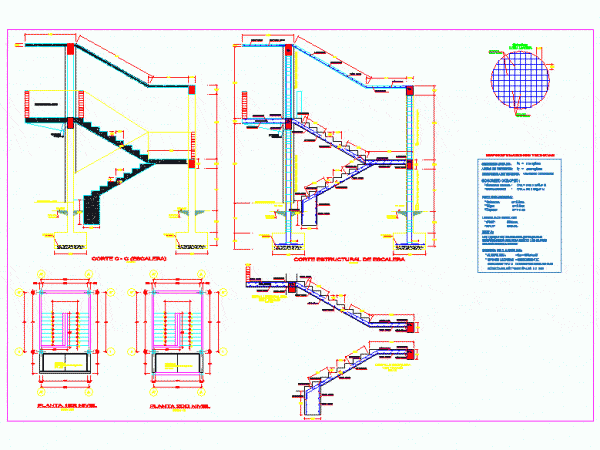
Ladder DWG Block for AutoCAD
ALL COURTS STAIRS AND ISOMETRIC. Drawing labels, details, and other text information extracted from the CAD file (Translated from Spanish): plant, plant Raw text data extracted from CAD file: Language…

ALL COURTS STAIRS AND ISOMETRIC. Drawing labels, details, and other text information extracted from the CAD file (Translated from Spanish): plant, plant Raw text data extracted from CAD file: Language…

2 sections ladder – Ground – Cortes -Constructive Details Drawing labels, details, and other text information extracted from the CAD file (Translated from Spanish): From estrivos, Granitic cm, Wooden step,…

Staircase reinforced concrete structure – Plants – Cortes Drawing labels, details, and other text information extracted from the CAD file (Translated from Spanish): Replant, compacted fill, section, scale, Modified proctor,…

Concrete staircase – DOUBLE LEG PLANT – CORTES – LIFTS – DETAILS Drawing labels, details, and other text information extracted from the CAD file (Translated from Spanish): Cm steps, Cm…

Staircases.Plantas box – Cortes – Specifications Drawing labels, details, and other text information extracted from the CAD file (Translated from Spanish): goes., goes., Solid slab, Staircase detail, section, Staircase detail,…
