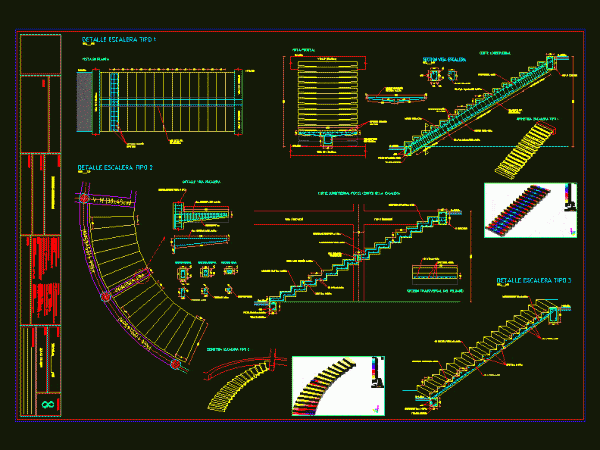
Stairs DWG Full Project for AutoCAD
Straight Flush 1 project section and curved staircase – Ground – Cortes – Construction details Drawing labels, details, and other text information extracted from the CAD file (Translated from Spanish):…

Straight Flush 1 project section and curved staircase – Ground – Cortes – Construction details Drawing labels, details, and other text information extracted from the CAD file (Translated from Spanish):…
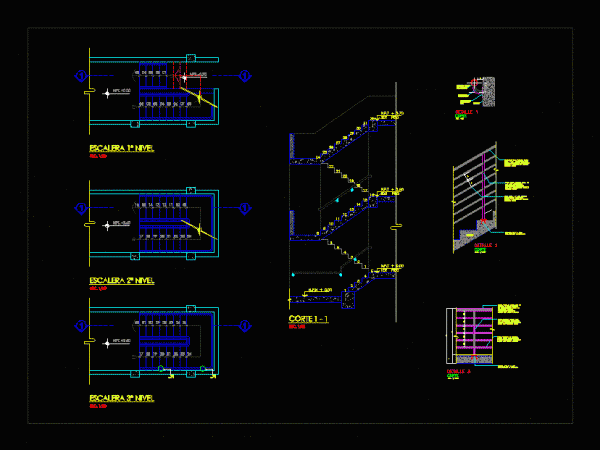
LADDER TO DETAIL INDECI – PLANTS – CORTES Drawing labels, details, and other text information extracted from the CAD file (Translated from Spanish): extinguisher, first aid kit, water well, Earth,…
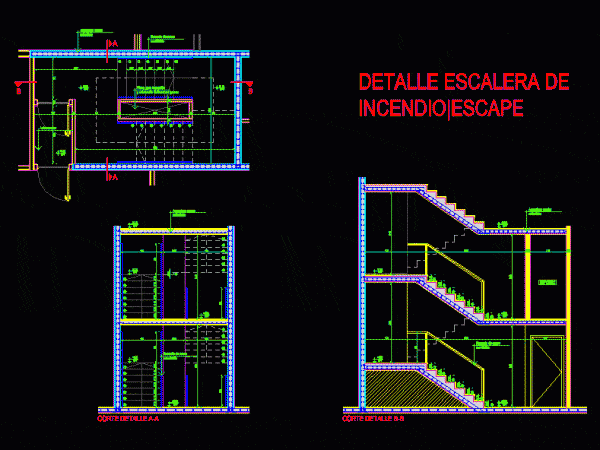
construction detail fire ladder – Plants – Cortes Drawing labels, details, and other text information extracted from the CAD file (Translated from Spanish): trash, Npt, Armor according to calculator, Full…
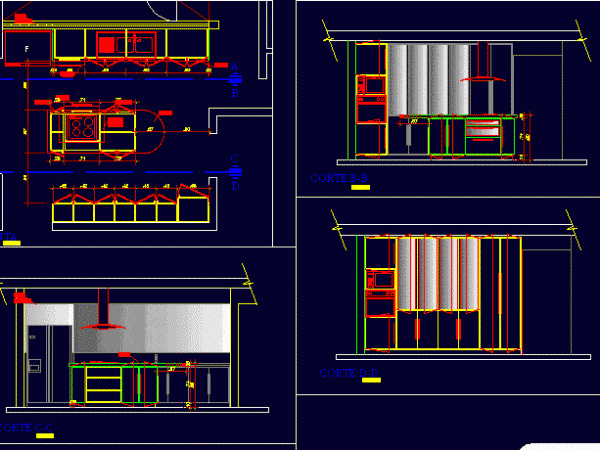
Planta – Cortes – Alzados – Plants – Sections – Elevations Drawing labels, details, and other text information extracted from the CAD file (Translated from Spanish): drawers, spice rack, board,…
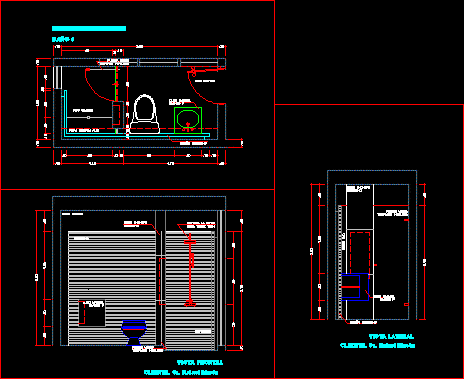
Floor Plans plant, cuts and health-room walls, indicating scale finishes Drawing labels, details, and other text information extracted from the CAD file (Translated from Spanish): Granite floor, Proy. High window,…
