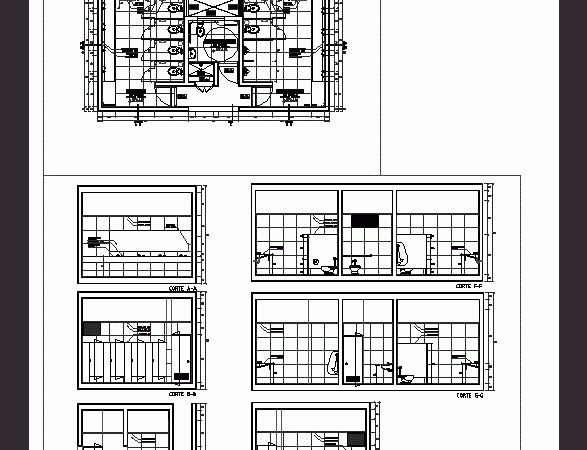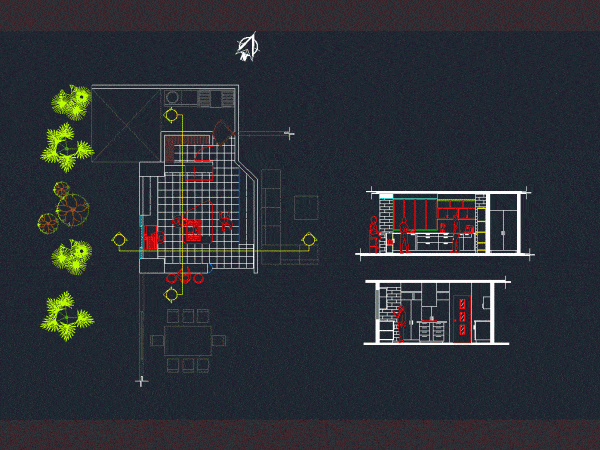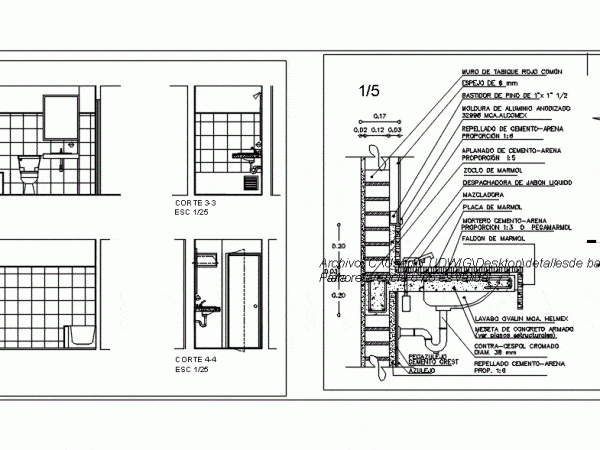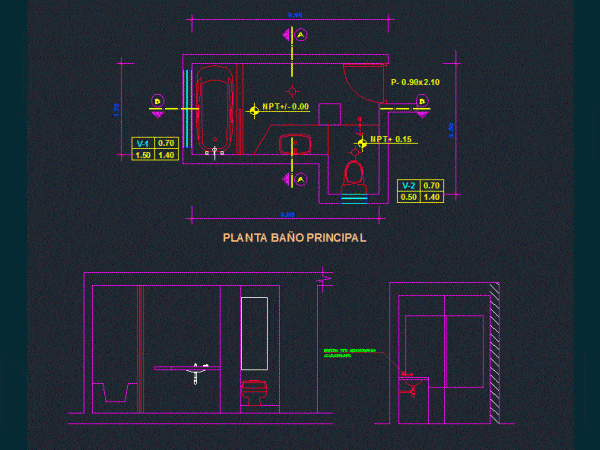
Bathroom Detail DWG Detail for AutoCAD
Detail of Bathroom Scale 1/25 of a faculty of architecture / includes discpacitado bathroom. Plants – Cortes – Designations Drawing labels, details, and other text information extracted from the CAD…

Detail of Bathroom Scale 1/25 of a faculty of architecture / includes discpacitado bathroom. Plants – Cortes – Designations Drawing labels, details, and other text information extracted from the CAD…

SOLUTION FOR MODERN KITCHEN. PLANT – CORTES Raw text data extracted from CAD file: Language N/A Drawing Type Block Category Bathroom, Plumbing & Pipe Fittings Additional Screenshots File Type dwg…

Booth uptake of sewage – Project related to wastewater pumping when there is unevenness Plants – Cortes – Details Drawing labels, details, and other text information extracted from the CAD…

DETALLES CONSTRUCTIVOS Y DE ACABADOS DE UN BA?O QUE INCLUYE PLANTA Y CORTES LONGITUDINALES Y TRANSVERSALES ADEMAS SE INCLUYE DETALLES DE INSTALACION DE VENTANA; LAVABO; INODORO; PAPELERA EMPOTRABLE Y ENCUENTROE…

Bathroom floor – – CORTES Drawing labels, details, and other text information extracted from the CAD file (Translated from Spanish): Master bathroom plant, Master bathroom plant, Master bathroom plant, Single…
