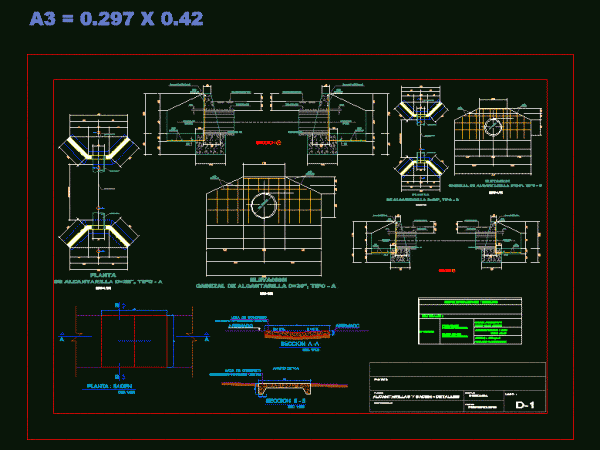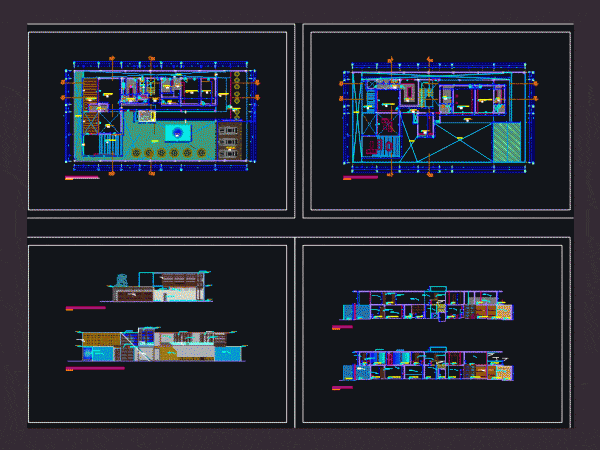
Well Humid DWG Block for AutoCAD
Wet Well Submersible Pump – Ground – Cortes Drawing labels, details, and other text information extracted from the CAD file (Translated from Spanish): plant, cut, Minimum level of operation, Maximum…

Wet Well Submersible Pump – Ground – Cortes Drawing labels, details, and other text information extracted from the CAD file (Translated from Spanish): plant, cut, Minimum level of operation, Maximum…

Cortes Floor Plans Details Drawing labels, details, and other text information extracted from the CAD file (Translated from Spanish): Datum elev, dilatation meeting, cut, Esc., cut, Esc., Deb pledge, reviewed:,…

Design of a culvert for road crossing a river. Floor – Cortes – Details Drawing labels, details, and other text information extracted from the CAD file (Translated from Spanish): (I.e.,…

This is the design of a rest cabin that has living room, dining room, kitchen, bathroom, this design includes floor plans, elevation and section; facilities and construction details; prospects. Language…

This is a plan for a modern house. It includes floor plans, elevation, section plan, mechanical and electrical plans, it has bedrooms, bathrooms, living room, dining room, kitchen,garage, pool and garden. …
