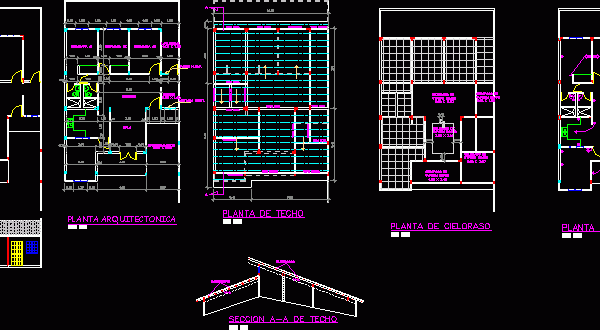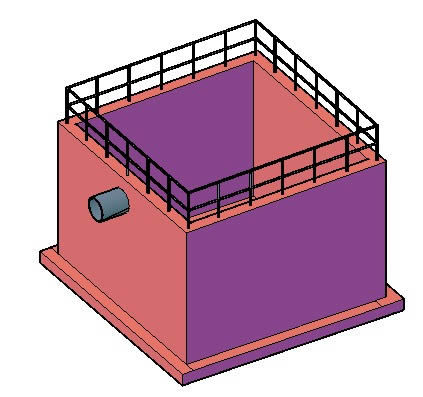
Townhouse DWG Section for AutoCAD
Design of a small low-cost single-family house, with its plant architecture dimensions, floor layout and roof section of roof, floor, ceiling, power plant and frontage. Drawing labels, details, and other…

Design of a small low-cost single-family house, with its plant architecture dimensions, floor layout and roof section of roof, floor, ceiling, power plant and frontage. Drawing labels, details, and other…

Architectural drawing of a simple house made of prefabricated low cost – is more effective for quick construction – as well as low cost as compared to concrete and steel…

3d lift station cost of storage of 20 minutes. of 51.98 liters per second Language N/A Drawing Type Model Category Industrial Additional Screenshots File Type dwg Materials Measurement Units Footprint…
