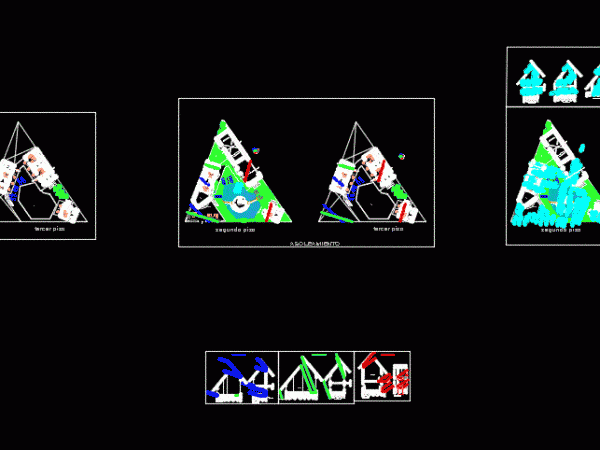
Cottages DWG Block for AutoCAD
Two cottages (country house) with pool and gazebo common in Guanuma, Dominican Republic Drawing labels, details, and other text information extracted from the CAD file (Translated from Spanish): service bedroom,…

Two cottages (country house) with pool and gazebo common in Guanuma, Dominican Republic Drawing labels, details, and other text information extracted from the CAD file (Translated from Spanish): service bedroom,…

Cottages studied the sunlight to reach the thermal comfort Drawing labels, details, and other text information extracted from the CAD file (Translated from Luxembourgish): sala, s.s.h., boungalows, s.s.h., terraza, boungalows,…

This is the design of a cabin that has living room, dining room, and bedroom. This design includes the floor plans, elevation and section. Language Spanish Drawing Type Section Category…

This is the design of an urbanistic development of cabins centered on circular fences with recreational areas, swimming pools, sports courts. This design includes floor plans and section. Language Spanish…
