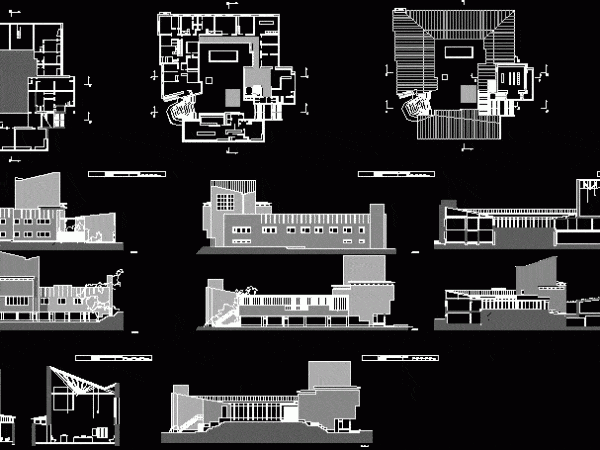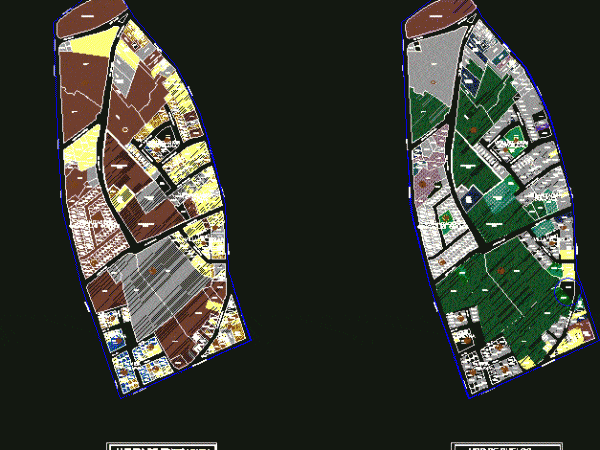
City Council DWG Plan for AutoCAD
Display the floor plans of a municipal council includes axes and furniture. Drawing labels, details, and other text information extracted from the CAD file (Translated from Spanish): room, meetings, habitat,…

Display the floor plans of a municipal council includes axes and furniture. Drawing labels, details, and other text information extracted from the CAD file (Translated from Spanish): room, meetings, habitat,…

Plants – Sections – Elevations Language English Drawing Type Section Category Famous Engineering Projects Additional Screenshots File Type dwg Materials Measurement Units Metric Footprint Area Building Features Tags aalto, alvar,…

Plans – facades – cuts Language N/A Drawing Type Plan Category Famous Engineering Projects Additional Screenshots File Type dwg Materials Measurement Units Footprint Area Building Features Tags aalto, alvar, autocad,…

Arck century XVII Sevilla city council Drawing labels, details, and other text information extracted from the CAD file: granite pebbles, gray semigloss Raw text data extracted from CAD file: Language…

Cadastral update of Santa Ana ( neighborhood council)Near Tacna City – Include current planes property for property of land use and building height – Terrain with area 27.69Has. – Located…
