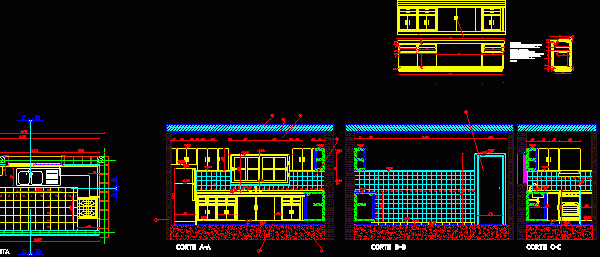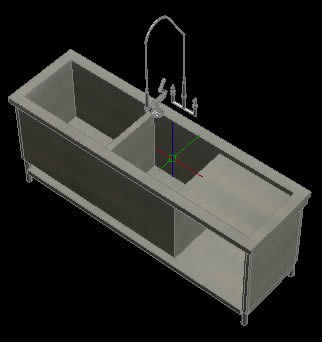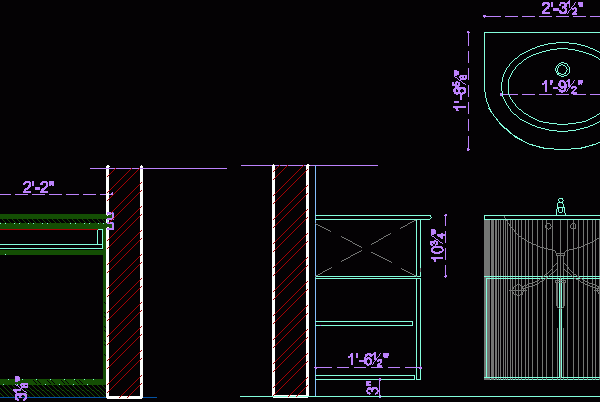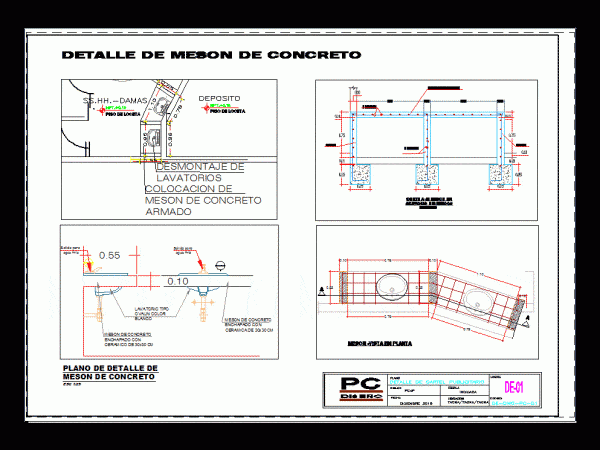
Kitchen Detail DWG Detail for AutoCAD
detail of a typical kitchen in a family home which is also detailed the type of counter with their own materials Drawing labels, details, and other text information extracted from…

detail of a typical kitchen in a family home which is also detailed the type of counter with their own materials Drawing labels, details, and other text information extracted from…

Wash pots restaurants Language N/A Drawing Type Block Category Bathroom, Plumbing & Pipe Fittings Additional Screenshots File Type dwg Materials Measurement Units Footprint Area Building Features Tags autocad, block, counter,…

kitchen and bathroom counter Drawing labels, details, and other text information extracted from the CAD file: acrylic ceiling, textured paint, marble moulding, grey flurry marble, basin counter, acrylic ceiling, tiles,…

3D under the counter sink and 4 drawers and shelves vanity. 3D tub Raw text data extracted from CAD file: Language N/A Drawing Type Model Category Bathroom, Plumbing & Pipe…

DETAIL OF CONCRETE MESON; View and CUTTING AND LIFTING; DETAIL OF STEEL AND MEASURES Drawing labels, details, and other text information extracted from the CAD file (Translated from Spanish): Dad,…
