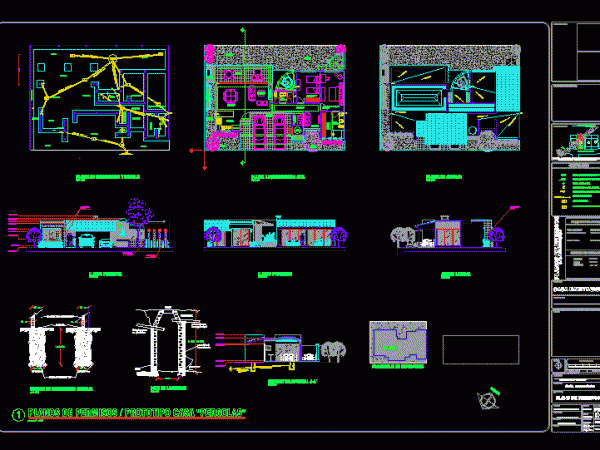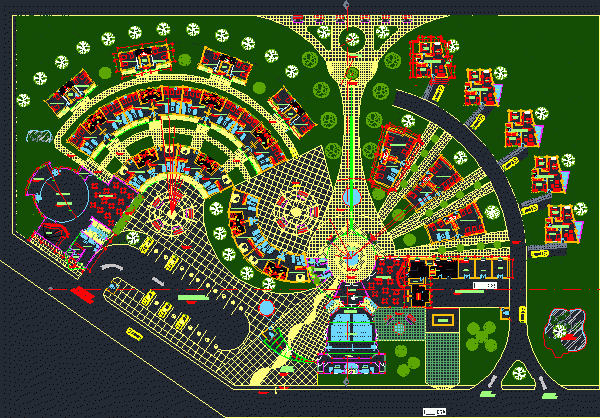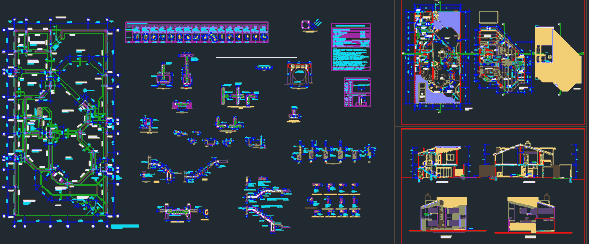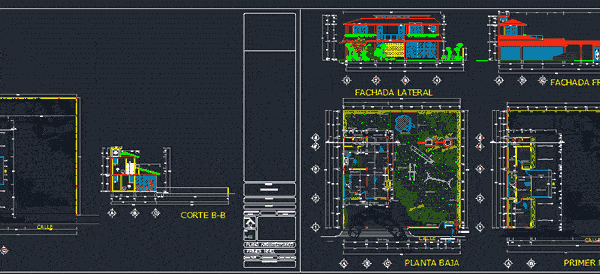
Home Field DWG Block for AutoCAD
Rest residential house Drawing labels, details, and other text information extracted from the CAD file (Translated from Spanish): hernandez, group, architects, mts level, mts minimum, mts level, series, do not….

Rest residential house Drawing labels, details, and other text information extracted from the CAD file (Translated from Spanish): hernandez, group, architects, mts level, mts minimum, mts level, series, do not….

Complex Country Hotel Drawing labels, details, and other text information extracted from the CAD file (Translated from Spanish): transportation, urbicad s.a, or. p. t., vehicular, entry, triple bedrooms, H.H. H…

Draft House Country Club. It has all the needs for the season, good lighting and ventilation green areas, the ceilings are inclined, the area is 200 m2. Foundation plan Drawing…

Plant and Facades Drawing labels, details, and other text information extracted from the CAD file (Translated from Spanish): note:, of diameter under the level of sidewalk., built the niche left…

Minimalist style country house on one floor of 220 square meters between indoor and decking. Plano Municipal. Drawing labels, details, and other text information extracted from the CAD file (Translated…
