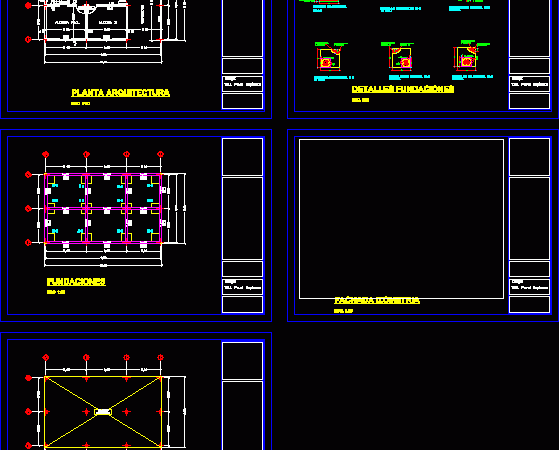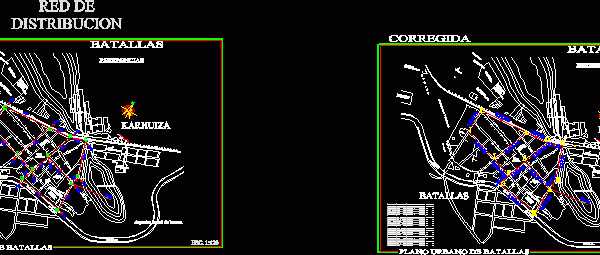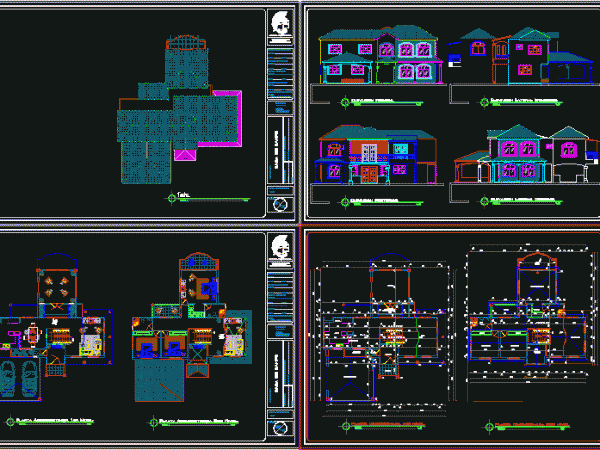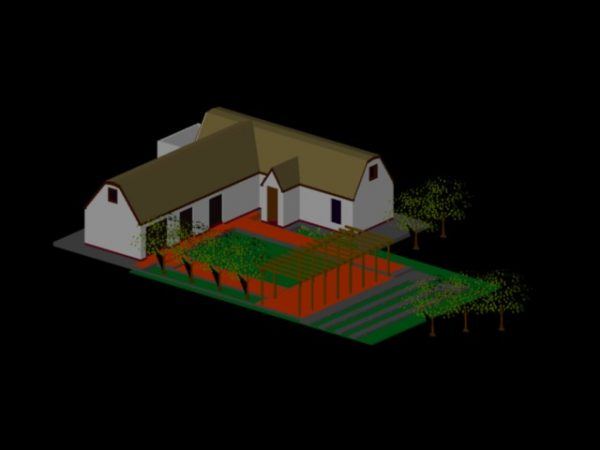
Sierra Floresta Urbanization DWG Block for AutoCAD
Design private country in slope at Santa Cruz de la Sierra- Bolivia Drawing labels, details, and other text information extracted from the CAD file (Translated from Spanish): tree, total, sup,…

Design private country in slope at Santa Cruz de la Sierra- Bolivia Drawing labels, details, and other text information extracted from the CAD file (Translated from Spanish): tree, total, sup,…

Simple country house with isometric projection – Structure – Architecture – Single family Drawing labels, details, and other text information extracted from the CAD file (Translated from Spanish): parallel reinforcement,…

Distribution network for drinking water Bolivia Country; Cuidad La Paz, Province Battles Drawing labels, details, and other text information extracted from the CAD file (Translated from Spanish): from Bolivia, peace,…

CASA DE CAMPO, double carport RESVESTIDA WITH WOOD IN THE FUND, HALL, ROOM LINED DOUBLE HEIGHT IN BRICK IN THE OUTER INETRIOR WOOD ROOF LADDER wood paneling, dining, kitchen WOOD;…

Typical house department of Tacna, Peru. country, has included furniture, details of mud and straw roof. 3D volumetry. Raw text data extracted from CAD file: Language N/A Drawing Type Detail…
