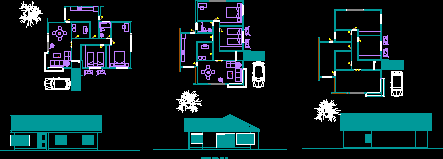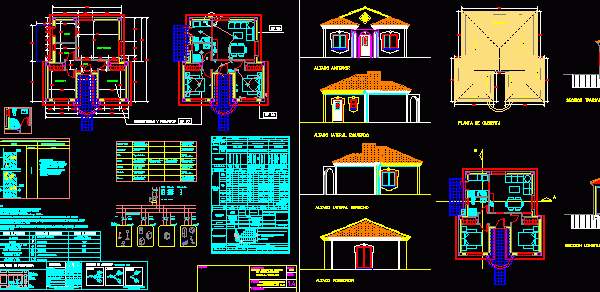
Country House 3D DWG Model For AutoCAD
A 3D model for a pitched roof 2 storey house with site plan and featuring stairs, garden, car park, door and windows, and a garden with trees Language English Drawing Type…

A 3D model for a pitched roof 2 storey house with site plan and featuring stairs, garden, car park, door and windows, and a garden with trees Language English Drawing Type…

Single storey country house featured with pitched roofs. The design offers 2 bedrooms, bathroom, kitchen, study/office, dining and living room, and garage. The drawings include Architectural plans with 2 alternatives, and…

Single storey country house featured with pitched and flat roofs built with adobe and brick. The design offers 1 en-suite bedroom, 4 bedrooms, bathroom, kitchen, dining and living room, patio, and small…

2 storeys house suitable for single family. The design offers 3 bedrooms, 2 bathrooms, open kitchen, dining and living room, in addition to terraces, patios, and veranda. The drawings consist of Architectural plans,…

Single storey house suitable for single family. The design offers 2 bedrooms, bathrooms, kitchen, and living and dining room. with access to service/housekeeper’s room. The drawings consist of Architectural plans, elevations, sections, bathroom details,…
