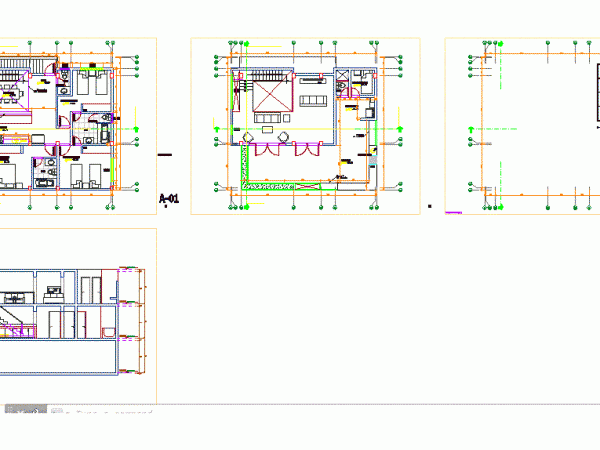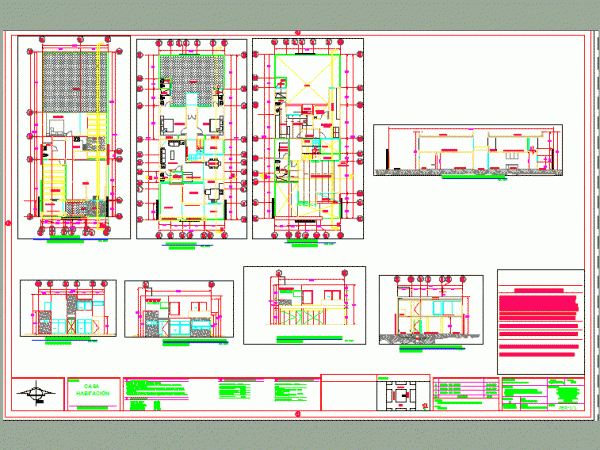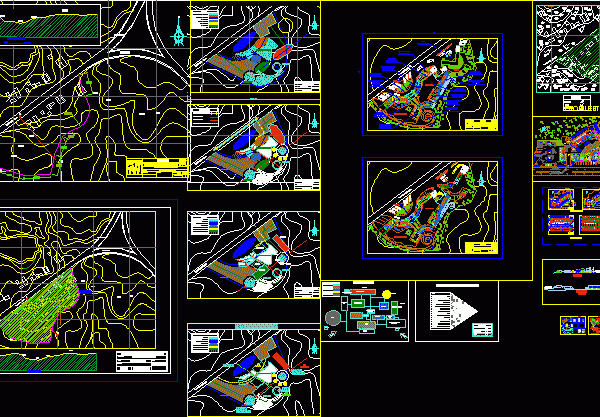
House 2D DWG Plan for AutoCAD
This plan is for a two story house with floor plan and elevation. It includes living room, dining room, bedrooms, master bed room, kitchen, veranda, drawing room and store room. …

This plan is for a two story house with floor plan and elevation. It includes living room, dining room, bedrooms, master bed room, kitchen, veranda, drawing room and store room. …

This house plan includes floor plan, elevation and sections. It has living room, dining room, bedrooms, bath rooms, kitchen, patio, garden on two sides and balcony. Language Spanish Drawing Type…

This is a plan for a living space with floor plan, elevation and section. it has a bed room, living room,dining area, kitchen, and garden. Language Spanish Drawing Type Plan…

This is the planimetric development of a tourist complex, with a hotel that has double and single bedrooms, bungalows, amphitheater, warehouse, administrative offices, kitchen, dining room, service areas, games room,…

This Health post has a floor plan and a section including reception room, pharmacy, consulting room, ontology, dressing room, kitchen and cleaning room, plus a court yard with benches, plants and trees….
