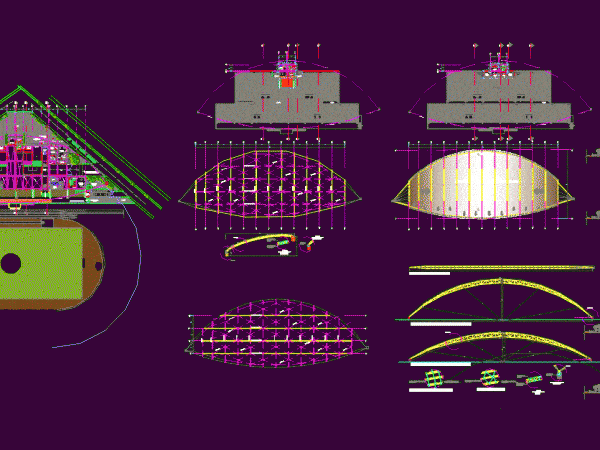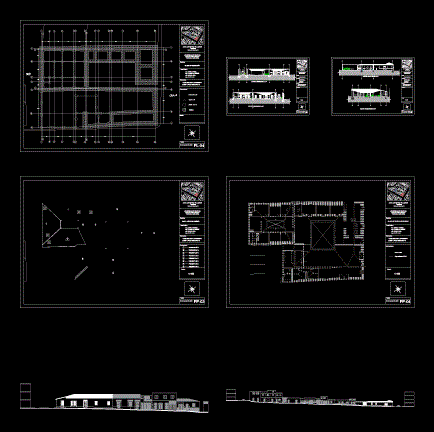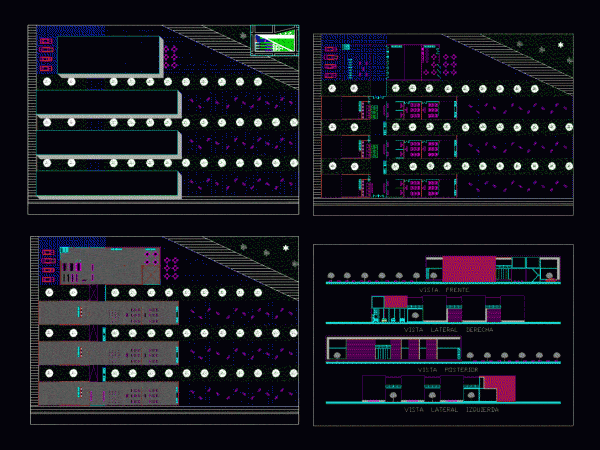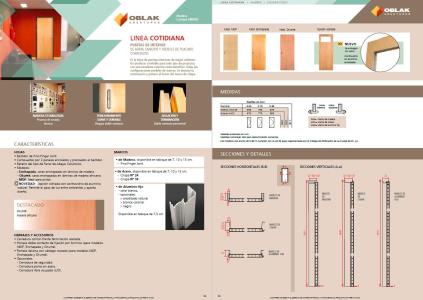
District Stadium DWG Plan for AutoCAD
Urban equipment. plants; courteous; elevations and finished box; – Structural plans cover; materials and detailed dimensions. This district stadium is designed for 5000 people. Language Other Drawing Type Plan Category…




