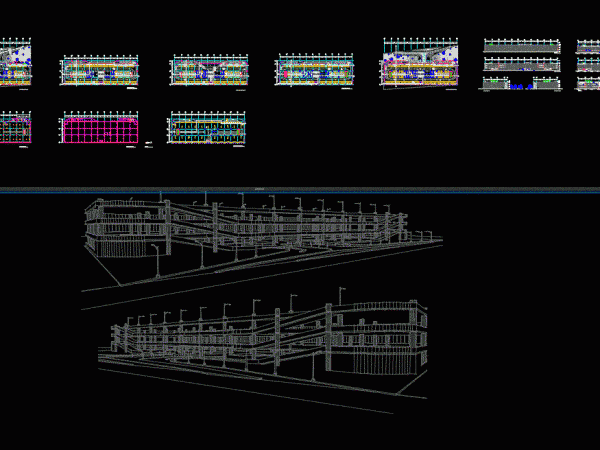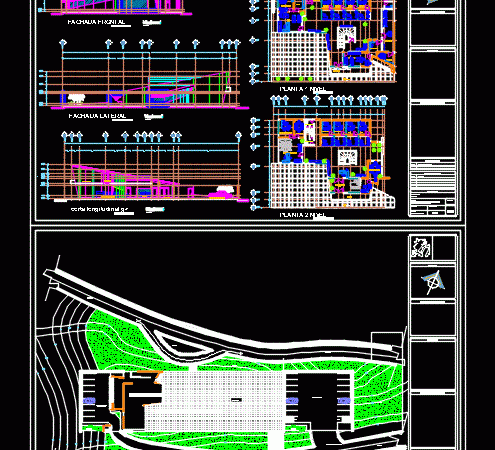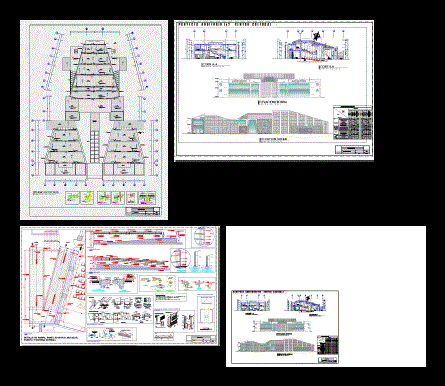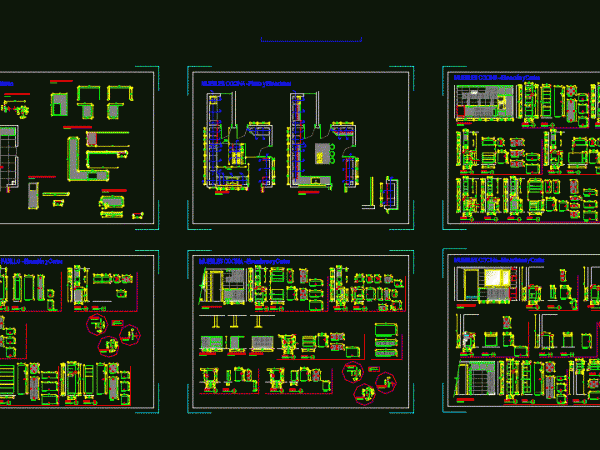
Building Parking DWG Full Project for AutoCAD
Parking building project; The document includes architectural plants; courteous; facades and perspective sketches. Drawing labels, details, and other text information extracted from the CAD file (Translated from Spanish): scale, cut…




