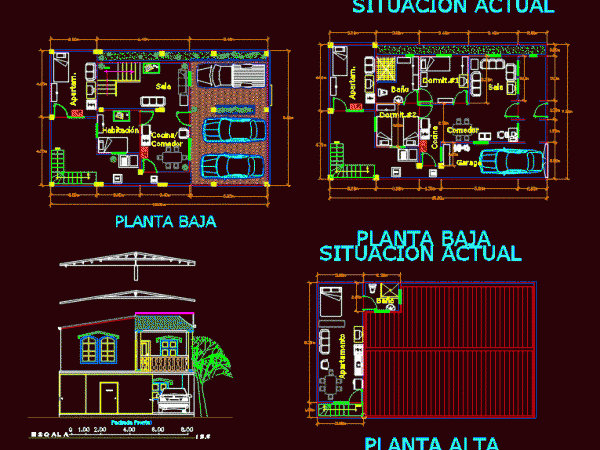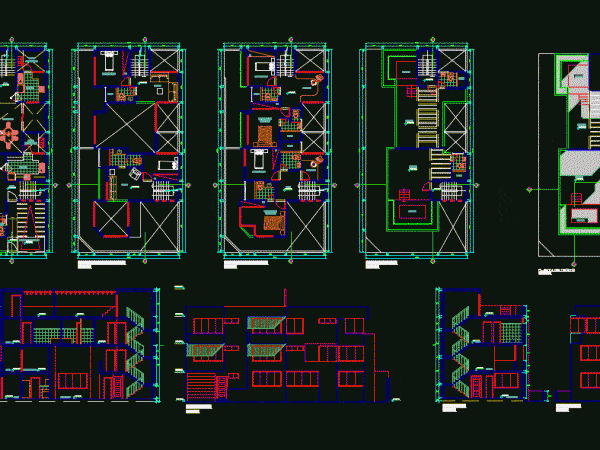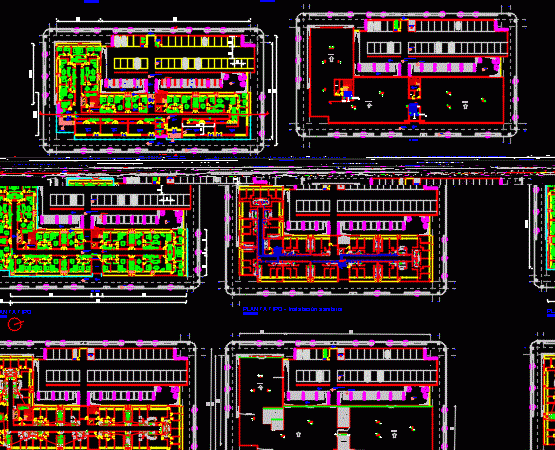
Home DWG Full Project for AutoCAD
The project is made up of architectural plans; plants; courteous. giving solution to the distribution of the premises which are shown below. Drawing labels, details, and other text information extracted…

The project is made up of architectural plans; plants; courteous. giving solution to the distribution of the premises which are shown below. Drawing labels, details, and other text information extracted…

Courteous; and raised floors and 3 floors Drawing labels, details, and other text information extracted from the CAD file (Translated from Spanish): From :, project :, owner :, location :,…

Floor plans; courteous; elevations and roof of a house bifamiliar Corner Drawing labels, details, and other text information extracted from the CAD file (Translated from Spanish): first level floor, second…

Housing complex located in the city of Corrientes. Plants; courteous; structure; facilities; prototype departments; and more. Drawing labels, details, and other text information extracted from the CAD file (Translated from…

Architectural drawings cultural center; on a slope with elevations; courteous; plants; general plan; furniture; SUM auditorium project and its development Drawing labels, details, and other text information extracted from the…
