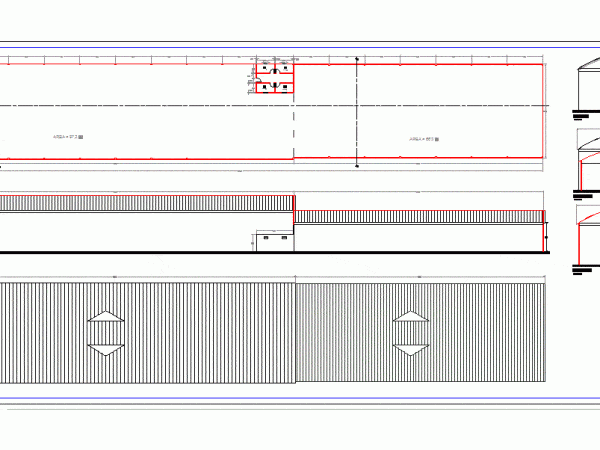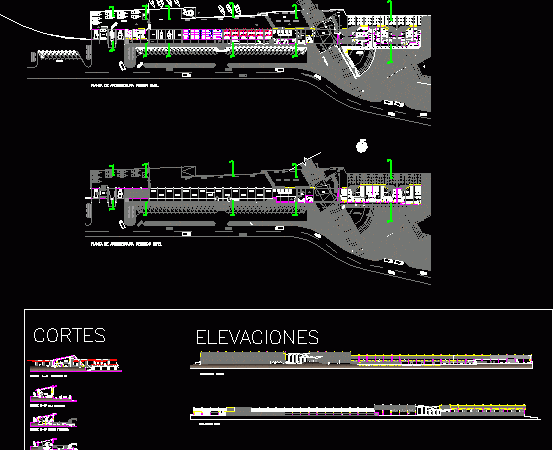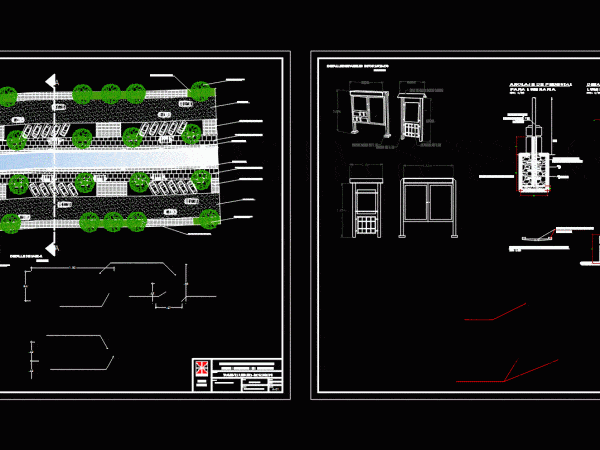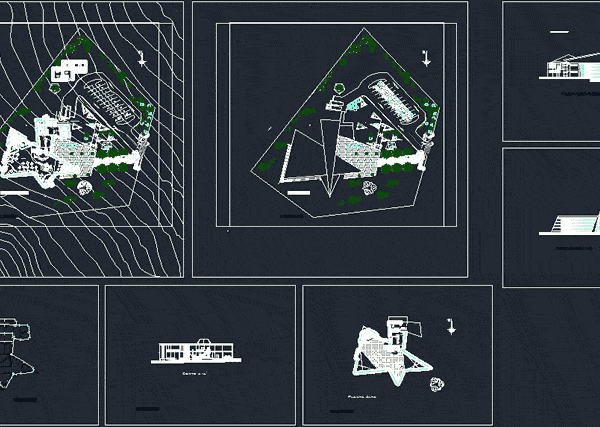
Guardhouse DWG Detail for AutoCAD
Details gatehouse to a company or rather large size, contains water and sanitation facilities, courts and facades Drawing labels, details, and other text information extracted from the CAD file: mauricio…

Details gatehouse to a company or rather large size, contains water and sanitation facilities, courts and facades Drawing labels, details, and other text information extracted from the CAD file: mauricio…

Project a barn; courts; view; plant Drawing labels, details, and other text information extracted from the CAD file (Translated from Portuguese): area, scale, indicated, resp. technical, prorietario, date, architectural, design,…

PLANT ARCHITECTURE; COURTS AND ELEVATIONS OF FISHERMEN’S COVE Drawing labels, details, and other text information extracted from the CAD file (Translated from Spanish): long vehicle, north, multipurpose room, lookout, platform,…

Proposed coastal treatment at a stretch; has ground; courts; furniture details proposed Drawing labels, details, and other text information extracted from the CAD file (Translated from Spanish): floor view, front…

tourist restaurant in sloping ground. Planimetria – Ground – Courts – Views Drawing labels, details, and other text information extracted from the CAD file (Translated from Spanish): t-fal, booth, upper…
