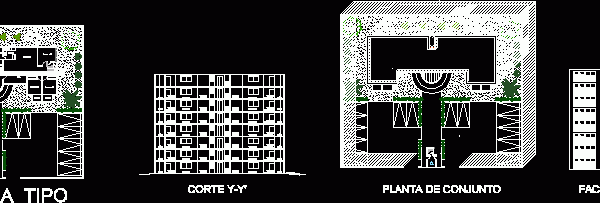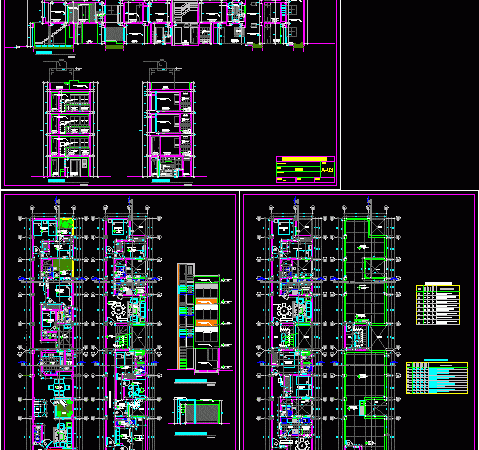
Departments DWG Plan for AutoCAD
Floor plan includes cutting 9 levels; facade, whole plant 1110 m2 Drawing labels, details, and other text information extracted from the CAD file (Translated from Spanish): npt, kind, cut, plant…

Floor plan includes cutting 9 levels; facade, whole plant 1110 m2 Drawing labels, details, and other text information extracted from the CAD file (Translated from Spanish): npt, kind, cut, plant…

DISTRIBUTION, COURTS AND RISE OF A PROJECT FOR 4-story multifamily housing. Drawing labels, details, and other text information extracted from the CAD file (Translated from Spanish): n.p.t., n.p.t., multifamily housing,…

FULL PROJECT; Plants ARCHITECTURE courts, view , full project ,details Drawing labels, details, and other text information extracted from the CAD file (Translated from Spanish): quick closing valve, low feeder…

10 square meters ..plantas project; elevations; courts; implementation details Drawing labels, details, and other text information extracted from the CAD file (Translated from Spanish): n.p.t., raw water cistern, valv., universal.,…

Details – specifications – sizing – Construction courts Drawing labels, details, and other text information extracted from the CAD file (Translated from Portuguese): ramp over, roof tile, run, rises, input,…
