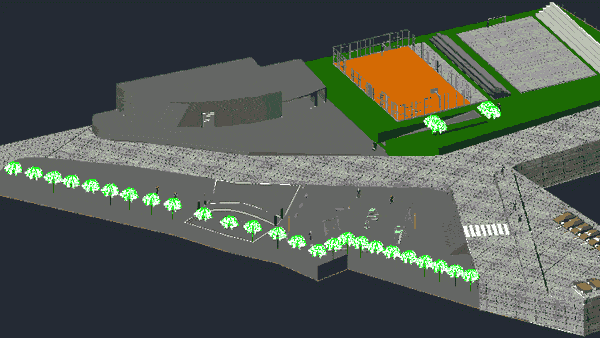
Proposal Of A Sports Park DWG Block for AutoCAD
Proposal of a park that has courts and parking. There is also a gym for people athlete and has extensive green area Drawing labels, details, and other text information extracted…

Proposal of a park that has courts and parking. There is also a gym for people athlete and has extensive green area Drawing labels, details, and other text information extracted…
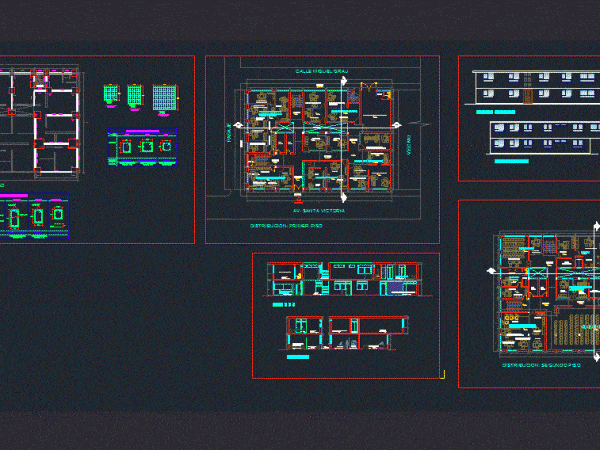
Plants; Courts and District Municipality lifts 2 levels. Drawing labels, details, and other text information extracted from the CAD file (Translated from Spanish): control, distribution: first floor, collections, parts, table…
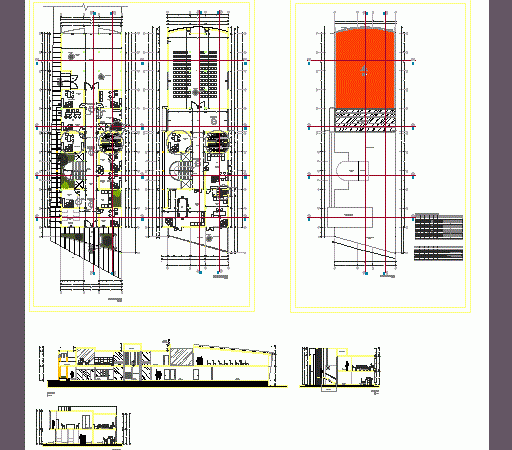
Multipurpose; Local plants and multipurpose courts . Drawing labels, details, and other text information extracted from the CAD file: n.m., foyer, npt:, s.u.m., npt:, almacen, npt:, sshh, npt:, sshh, npt:,…
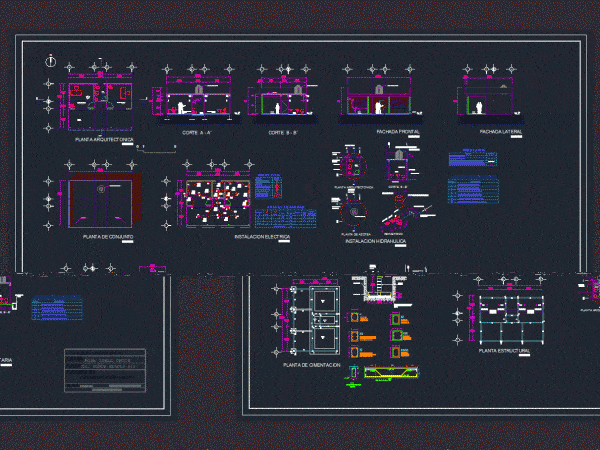
Proyecto small executive; who has: architectural plants; courts; facades; Drawing labels, details, and other text information extracted from the CAD file (Translated from Spanish): cimentacion plant, with var of cm.,…
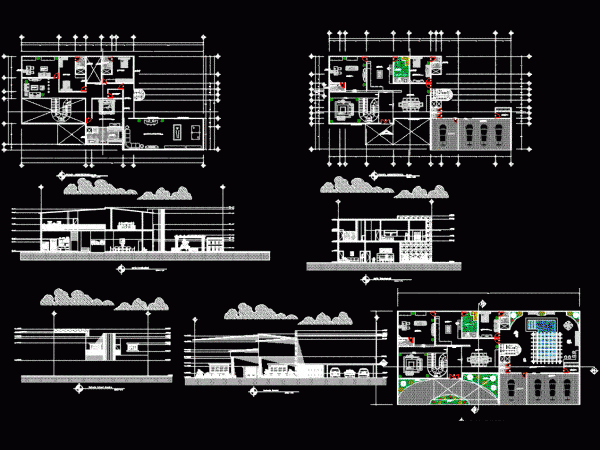
Executive project; in the architectural plants are located; facades; courts; cuts facade; ins plant. health; Hydraulic; Electric; plant seed; assembly plant. Drawing labels, details, and other text information extracted from…
