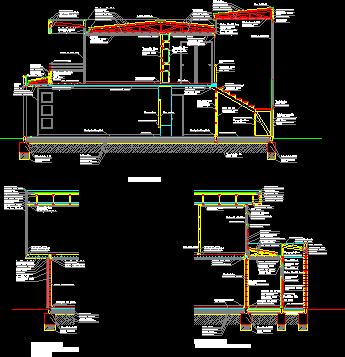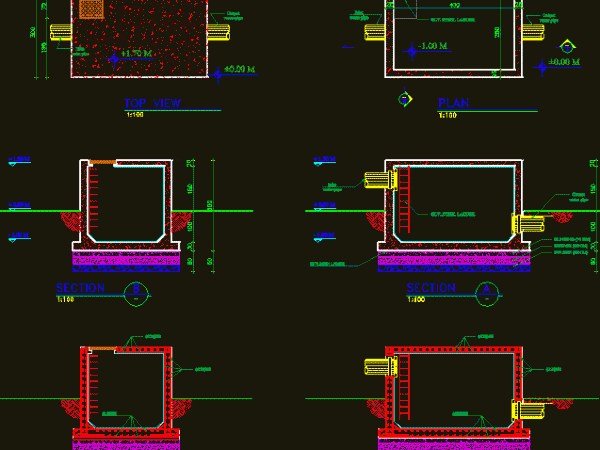
Detailed Cuts DWG Detail for AutoCAD
general courts, minimalist – housing – beam slab vault – reinforced concrete slab Drawing labels, details, and other text information extracted from the CAD file (Translated from Spanish): npt, parapet,…

general courts, minimalist – housing – beam slab vault – reinforced concrete slab Drawing labels, details, and other text information extracted from the CAD file (Translated from Spanish): npt, parapet,…

3 sections of wooden templet, masonry and iron truss – Courts Crane – Wood Trim – Wood Building System Drawing labels, details, and other text information extracted from the CAD…

Courts building different types of wall, and ceiling FOUNDATION 1:10 scale with full details from floor ceiling construction system according to the chosen Drawing labels, details, and other text information…

Details of walls and stairs cuts Drawing labels, details, and other text information extracted from the CAD file (Translated from Spanish): departure, ultra, plus, drawing:, indicated, date:, scale:, draft:, Crafts…

courts building – dimensions – Details Drawing labels, details, and other text information extracted from the CAD file: section, section, section, section, section, section, section Raw text data extracted from…
