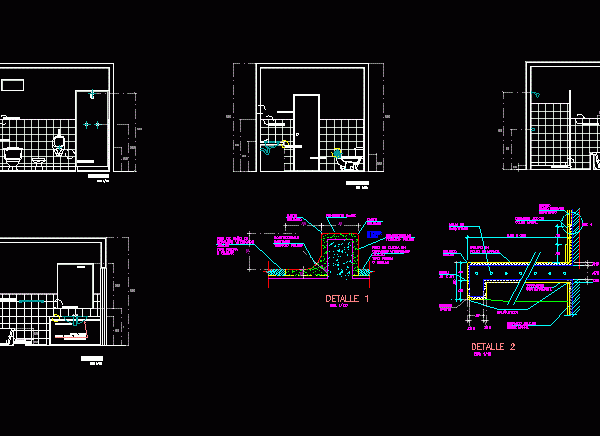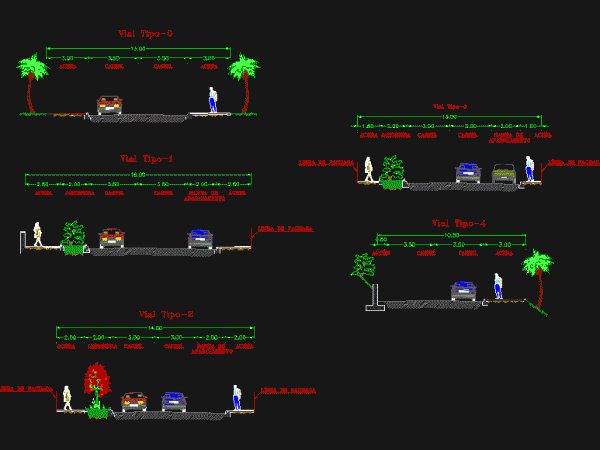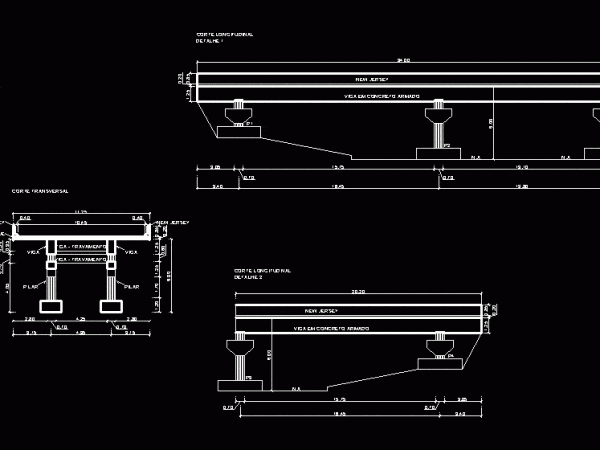
Curved Truss Process DWG Full Project for AutoCAD
Basic Drawing truss projection curve from plants for use in courts Drawing labels, details, and other text information extracted from the CAD file (Translated from Spanish): showers, cellar, room machines,…




