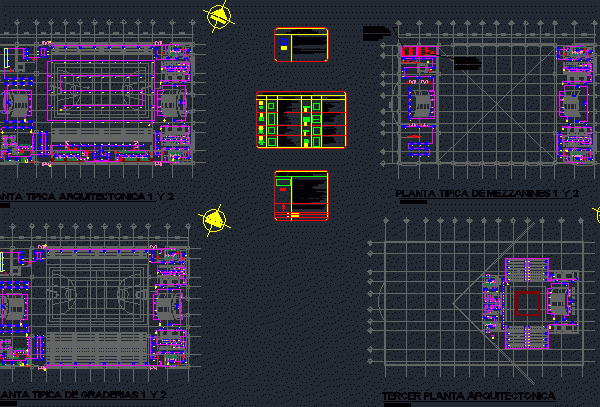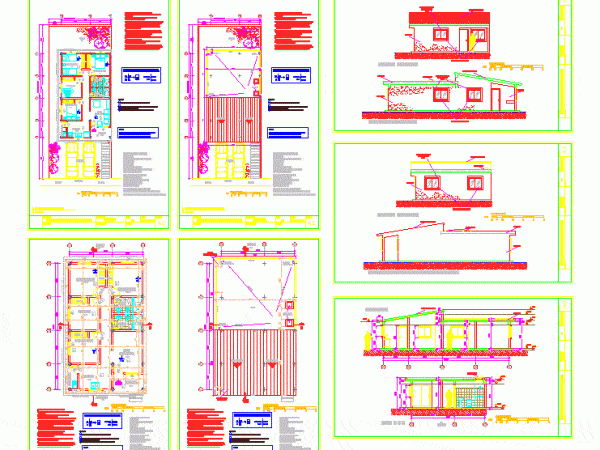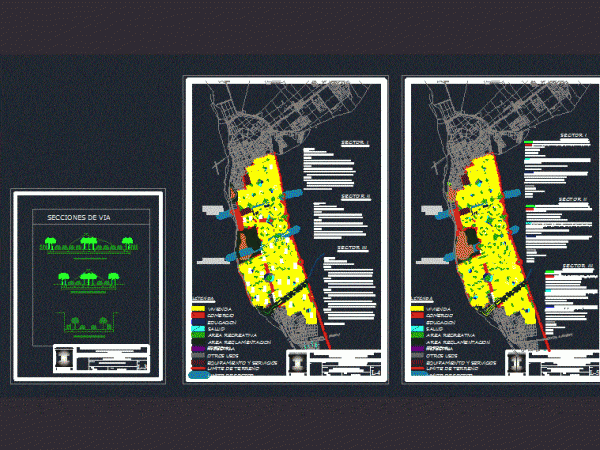
Building Lighting Systems DWG Block for AutoCAD
Drawings basic lighting a multipurpose courts building 3 floors with luminaire specification table and symbolism used Drawing labels, details, and other text information extracted from the CAD file (Translated from…




