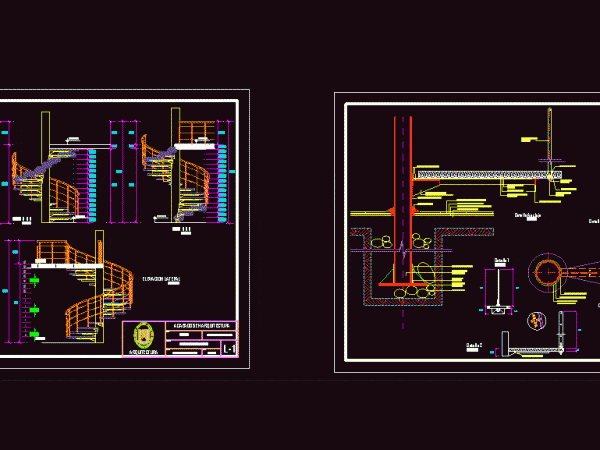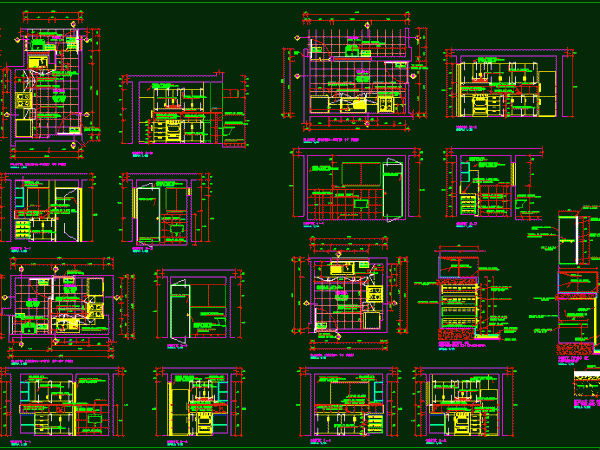
Details Spiral Staircase DWG Detail for AutoCAD
The following file shows the detail of a spiral staircase; plants; courts; elevations and details. structure and supports Drawing labels, details, and other text information extracted from the CAD file…




