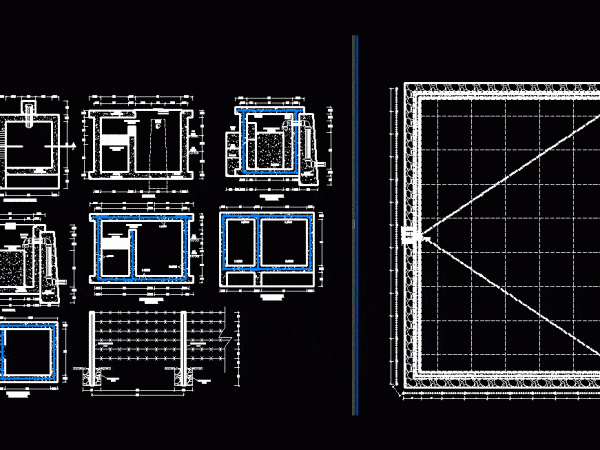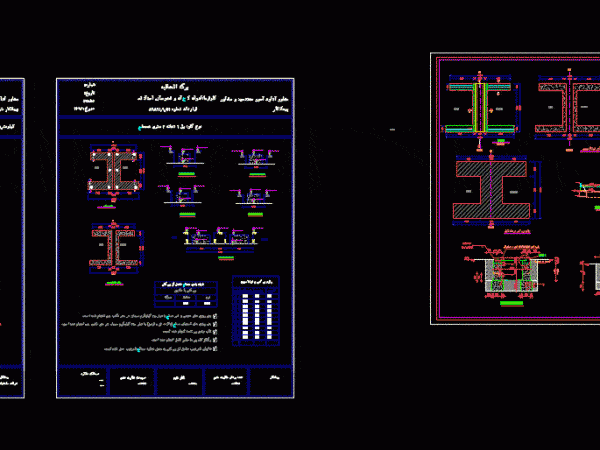
Gutter DWG Elevation for AutoCAD
Plano sewer; courts; elevations;plant Drawing labels, details, and other text information extracted from the CAD file (Translated from Spanish): Els, Hey, Els, Els, Progressive, dimensions, observations, Assigned to, remodel, Cross…




