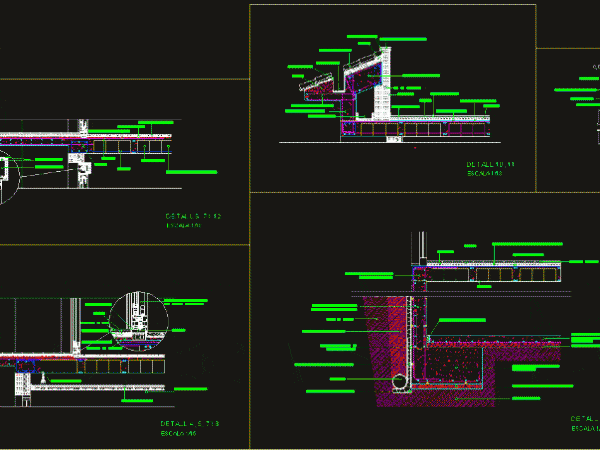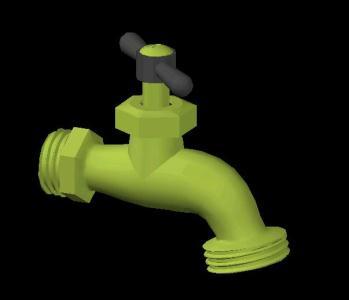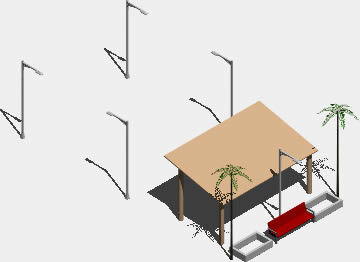
Section Constructive Floors DWG Section for AutoCAD
File is a section of a building multifamily construction. From the ground up with a retaining wall with drainage into the courtyard of the attic. Drawing labels, details, and other…

File is a section of a building multifamily construction. From the ground up with a retaining wall with drainage into the courtyard of the attic. Drawing labels, details, and other…

metal and coverage racshell mesh structure with courtyard in primary educational institutions Drawing labels, details, and other text information extracted from the CAD file (Translated from Spanish): tree no, tube…

3d key courtyard – 3d bobbin Language N/A Drawing Type Model Category Bathroom, Plumbing & Pipe Fittings Additional Screenshots File Type dwg Materials Measurement Units Footprint Area Building Features Deck…

A small covered area ear-marked for exhibitions or outdoor activities. Light poles have been shown for highlighting the area and a bench has been provided. Language English Drawing Type Model…
