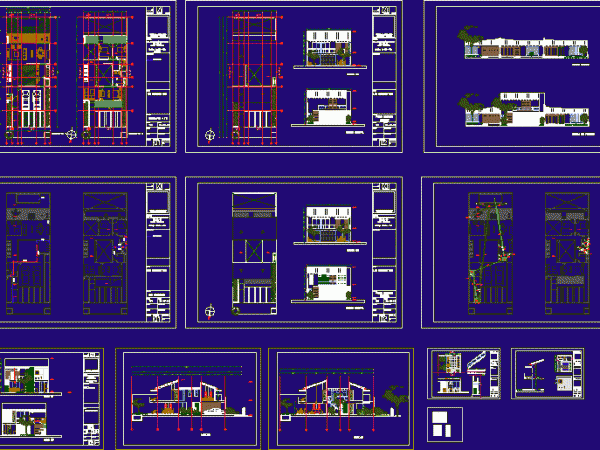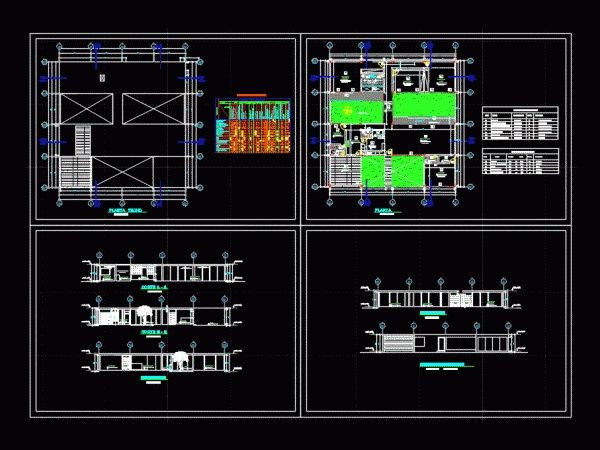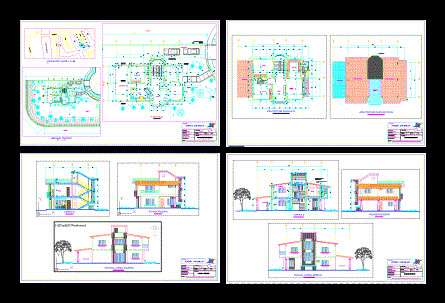
Family Housing DWG Block for AutoCAD
Family housing built in an area of ??250 M2, articulated around the central courtyard. It has a large space for living and dining rooms that communicate with a back yard…

Family housing built in an area of ??250 M2, articulated around the central courtyard. It has a large space for living and dining rooms that communicate with a back yard…

Social housing; library and courtyard in common with all homes. the project includes plants; cuts and views. 1: 100 Drawing labels, details, and other text information extracted from the CAD…

Four bedrooms – living room – courtyard – garage – study Drawing labels, details, and other text information extracted from the CAD file (Translated from Spanish): dining room, work, plant…

Courtyard house square; the project presents site plans (ground, floor ceiling, cutting, painting and finishing elevations) Drawing labels, details, and other text information extracted from the CAD file (Translated from…

Architecture Houses on two levels of approximately 210 m2 of construction; more covered terrace into the courtyard of 27.00 m2 and roof terrace of 16.00 m2. It is a house…
