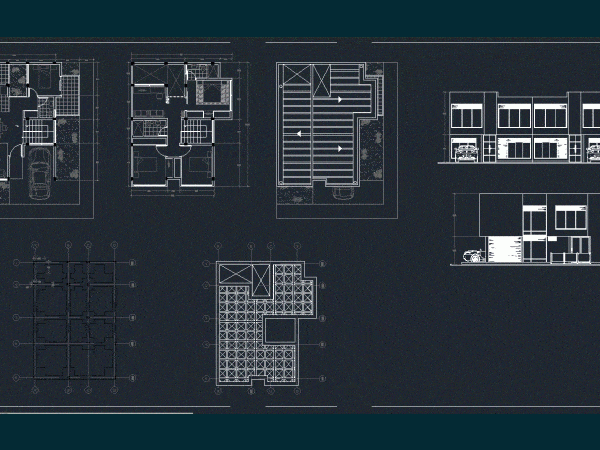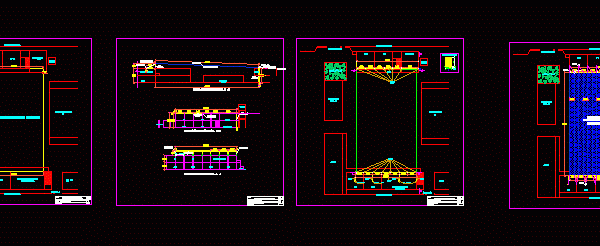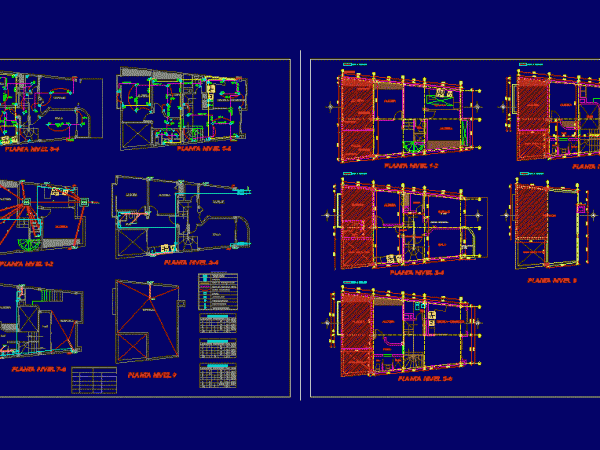
Single Family Home DWG Block for AutoCAD
Two corner houses and dividing floors; dining room; kitchen; courtyard of clothes; room service; guest bathroom; master bedroom with bathroom and two bedrooms plus; structural plants Raw text data extracted…

Two corner houses and dividing floors; dining room; kitchen; courtyard of clothes; room service; guest bathroom; master bedroom with bathroom and two bedrooms plus; structural plants Raw text data extracted…

ROOM RESIDENTIAL HOUSE 2 LEVELS; ROOM WITH DOUBLE HEIGHT; FRONT AND BACK OPEN COURTYARD; CLASSIC STYLE – MODERN Drawing labels, details, and other text information extracted from the CAD file:…

SHADING main courtyard – SCHOOL Drawing labels, details, and other text information extracted from the CAD file (Translated from Spanish): Mrs. light anicama mejia and mr. jorge ocaña reyes, location,…

This property is located in a Residential; planes correspond to the expansion in the courtyard side. In the whole house has 9 bedrooms, 3 kitchens, bathrooms away per unit studies,…

Housing for flat retaining an interior courtyard and staircase leading departments – Plants – Sections – Facades Drawing labels, details, and other text information extracted from the CAD file (Translated…
