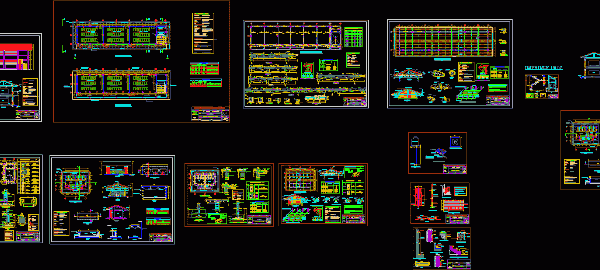
Classrooms And Restrooms DWG Plan for AutoCAD
Consists of architectural plans, sections, elevations, foundations, slab lightweight, light coverage, 2-level classrooms and restrooms Drawing labels, details, and other text information extracted from the CAD file (Translated from Spanish):…




