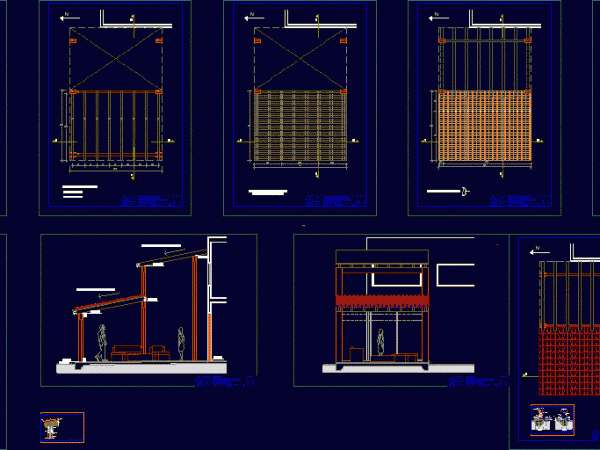
Plans For Covered Municipal Market Structure DWG Plan for AutoCAD
Drawing with construction details of metallic structure to accommodate a Municipal Market – inclusing masonry details and placement of arch roof Drawing labels, details, and other text information extracted from…




