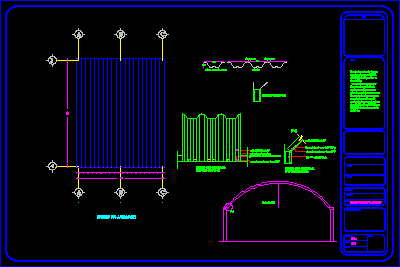
Arch Roof – Roof Coverings DWG Detail for AutoCAD
Plant of arch roof – Details installation Drawing labels, details, and other text information extracted from the CAD file (Translated from Spanish): wake up from the arcotecho, meters, wake up…

Plant of arch roof – Details installation Drawing labels, details, and other text information extracted from the CAD file (Translated from Spanish): wake up from the arcotecho, meters, wake up…
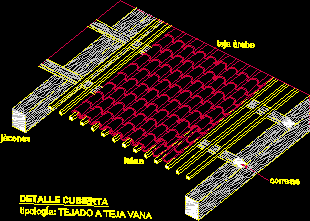
detail wooden roof with tiles – Technical specifications Drawing labels, details, and other text information extracted from the CAD file (Translated from Spanish): roof tile roof vain, arab tile, cans,…
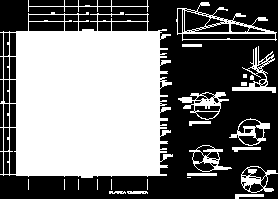
Roof coverings details Drawing labels, details, and other text information extracted from the CAD file (Translated from Spanish): beam projection, npt, dependent, constructive board, multypanel, multytecho type, White, multypanel, multytecho…
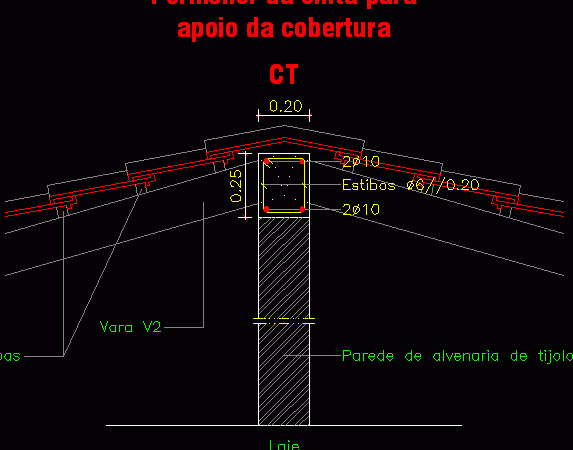
Include details of roofs coverings Drawing labels, details, and other text information extracted from the CAD file (Translated from Portuguese): brick masonry wall, stick, slats, slab, estibos, coverage support, ribbon…
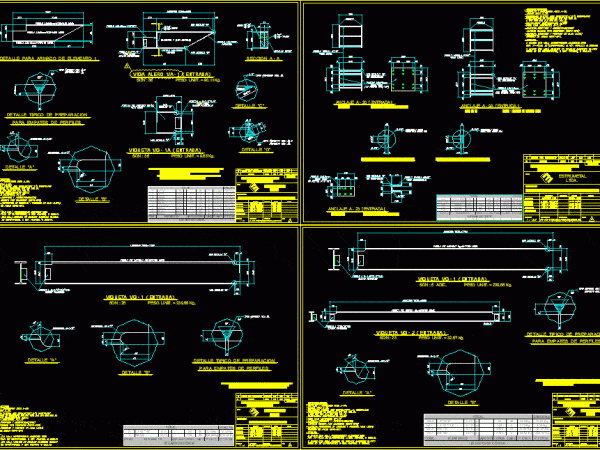
Details roof coverings Drawing labels, details, and other text information extracted from the CAD file (Translated from Spanish): ipe long., Note: Ultrasound is required in one of the total, of…
