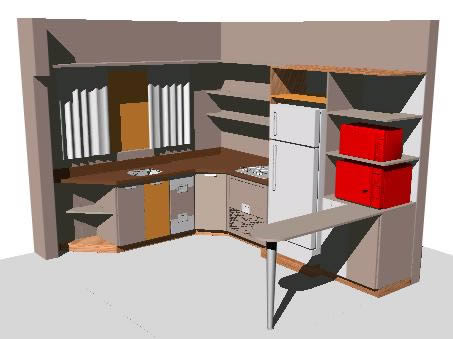
Kitchen 3D DWG Model for AutoCAD
3d Kitchen – Applied Materials Drawing labels, details, and other text information extracted from the CAD file: light gray, light, very dark, reddish or, red, light oran, very light, light…

3d Kitchen – Applied Materials Drawing labels, details, and other text information extracted from the CAD file: light gray, light, very dark, reddish or, red, light oran, very light, light…
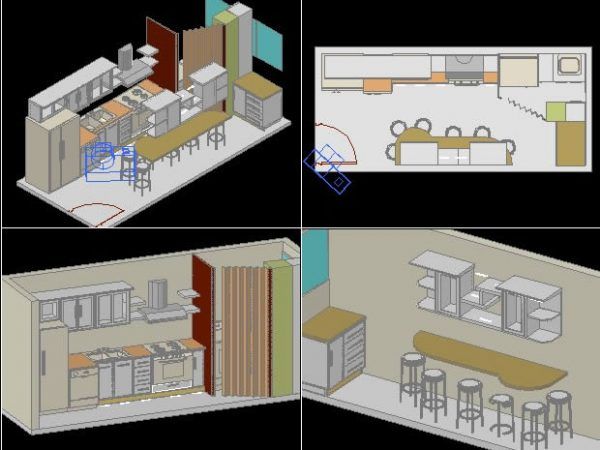
3d Kitchen Drawing labels, details, and other text information extracted from the CAD file (Translated from Spanish): owner:, draft:, Tel:, date:, drawing:, sheet:, Kitchen floor, plants, content:, distribution:, electrical installations:,…
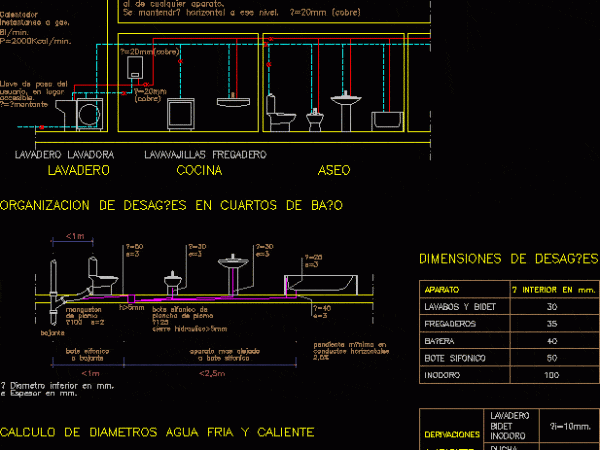
Bathroom – Kitchen Plumbing – Details Drawing labels, details, and other text information extracted from the CAD file (Translated from Spanish): laundry, shower, sink, washing machine, toilet, Bidet, laundry, Cold,…
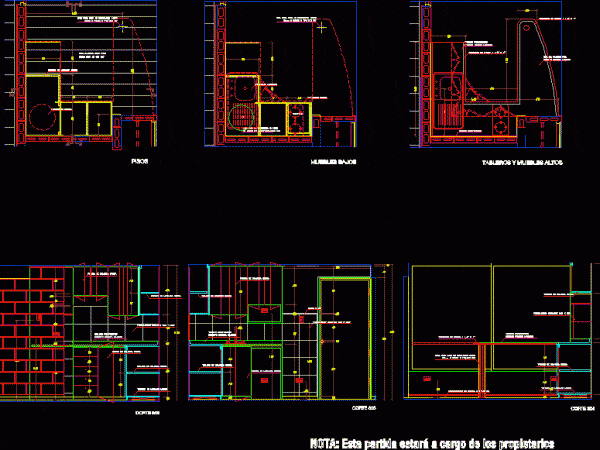
Kitchen Fitting – Project – Details Drawing labels, details, and other text information extracted from the CAD file (Translated from Spanish): av. Sta cruz miraflores, Lima Peru, S.a.c., Tag, Architects,…
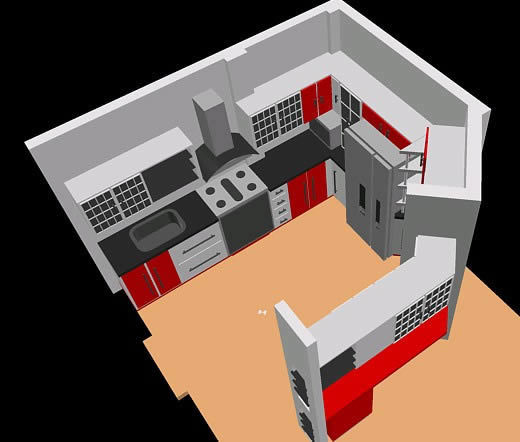
3d Kitchen Fitting Drawing labels, details, and other text information extracted from the CAD file: comedor para personas, blue glass, wood inlay, green matte, spot, wood white ash, concrete tile,…
