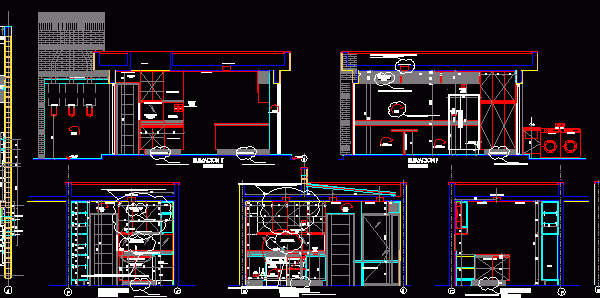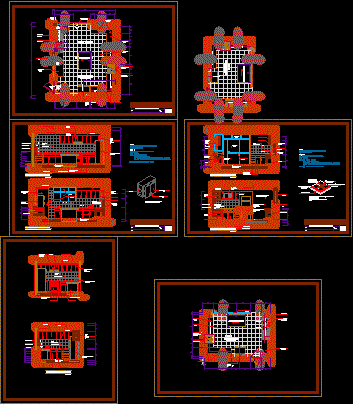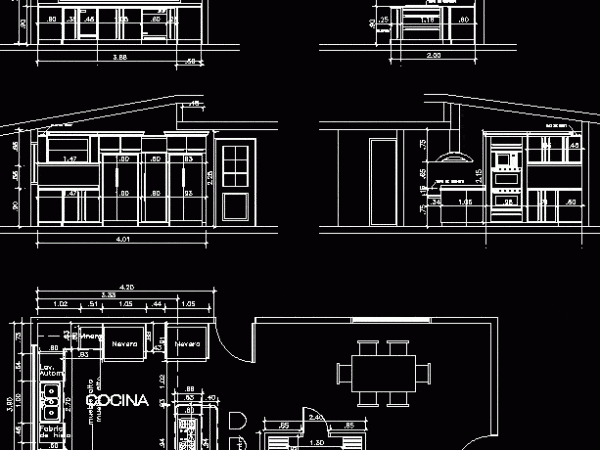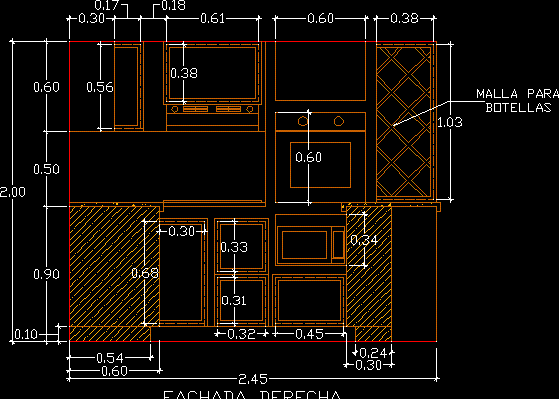
Kitchen Detail In Department DWG Section for AutoCAD
Detail kitchen of department – Plants – Sections – Views Drawing labels, details, and other text information extracted from the CAD file (Translated from Spanish): the M, Thermopanel see detail,…

Detail kitchen of department – Plants – Sections – Views Drawing labels, details, and other text information extracted from the CAD file (Translated from Spanish): the M, Thermopanel see detail,…

Kitchen details – Plants – Views – Sections Drawing labels, details, and other text information extracted from the CAD file (Translated from Spanish): Npt, High furniture projection, Kitchen goldex linea…

Kitchen – Plant – Elevations Drawing labels, details, and other text information extracted from the CAD file (Translated from Spanish): Granite top, bull’s-eye, Cooking top, door, Shelves, bull’s-eye, oven, Autom.,…

Kitchen – Plant – Elevation – Views – Measures Drawing labels, details, and other text information extracted from the CAD file (Translated from Spanish): Front facade, Kitchen mod., scale, Design:…

Design kitchenbuilt at the highlands of Suba – Bogota Drawing labels, details, and other text information extracted from the CAD file (Translated from Spanish): elevation, Meson information, Gas oven, Inn…
