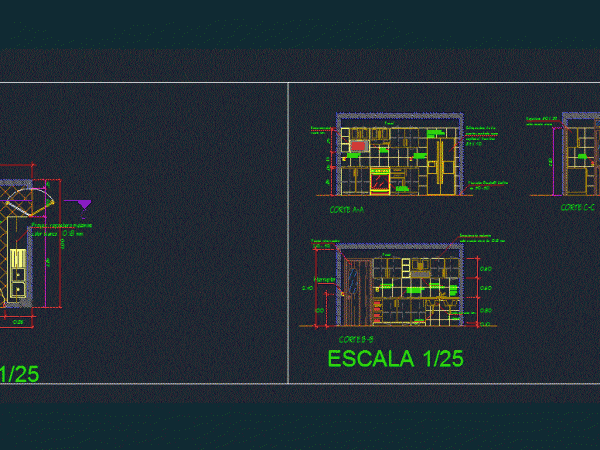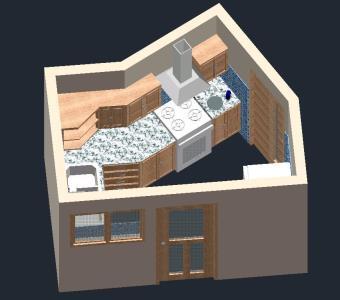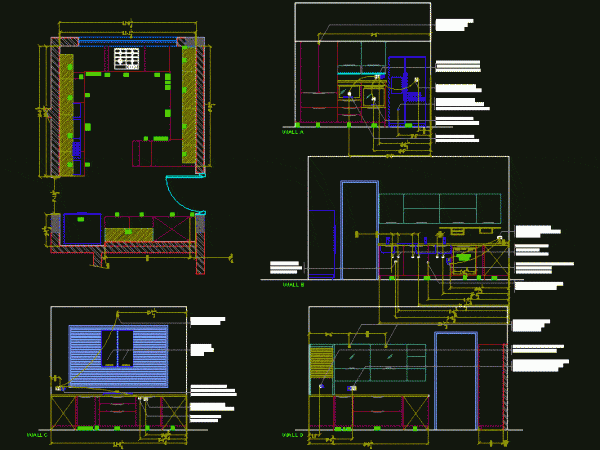
23×7 Family Kitchen Detail DWG Detail for AutoCAD
Furnished kitchen 14.2 m2 respectively Peu a standard level; with necessary details such as floor; thick melamine; materials; to use; kitchen; laundry; colors; etc. Language Other Drawing Type Detail Category…




