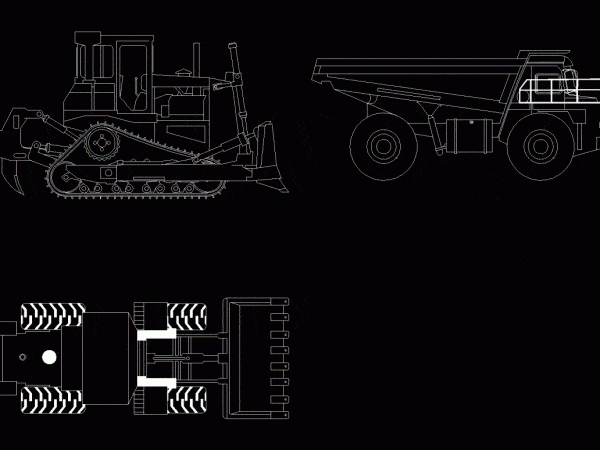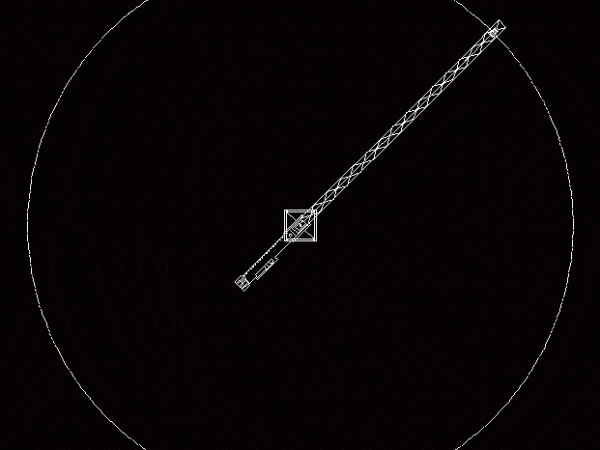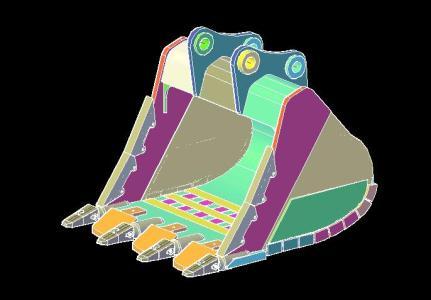
Machinery 2D DWG Plan for AutoCAD
2D drawing 2d – plan and view Raw text data extracted from CAD file: Language N/A Drawing Type Plan Category Heavy Equipment & Construction Sites Additional Screenshots File Type dwg…

2D drawing 2d – plan and view Raw text data extracted from CAD file: Language N/A Drawing Type Plan Category Heavy Equipment & Construction Sites Additional Screenshots File Type dwg…

Dynamic block of a tower crane Language N/A Drawing Type Block Category Heavy Equipment & Construction Sites Additional Screenshots File Type dwg Materials Measurement Units Footprint Area Building Features Tags…

Cat 390 Model of a bucket; according to design field; accessories are original according to manufacturer (finning) Language N/A Drawing Type Model Category Heavy Equipment & Construction Sites Additional Screenshots…

Dinamic block of spider crane (side view) Language N/A Drawing Type Block Category Heavy Equipment & Construction Sites Additional Screenshots File Type dwg Materials Measurement Units Footprint Area Building Features…

3d Model 3D – Solid modeling – without textures Language N/A Drawing Type Model Category Heavy Equipment & Construction Sites Additional Screenshots File Type dwg Materials Measurement Units Footprint Area…
