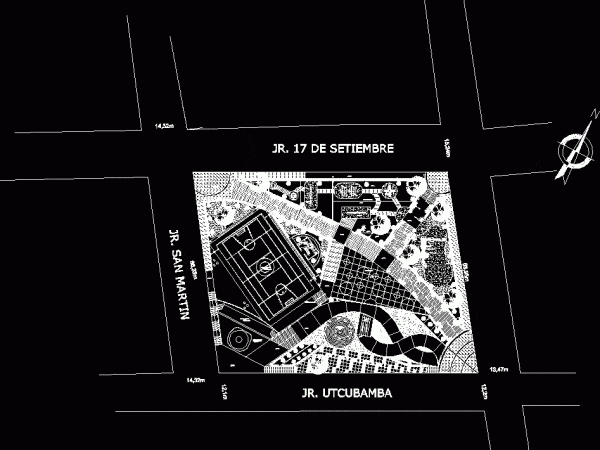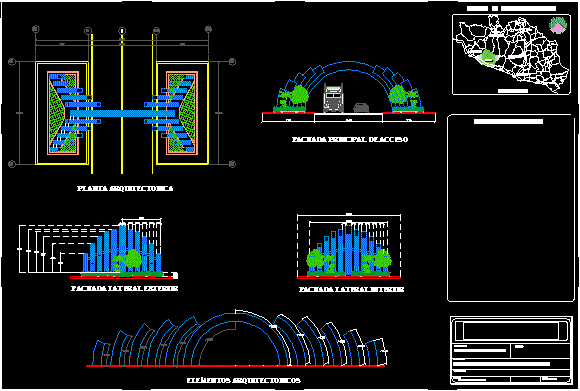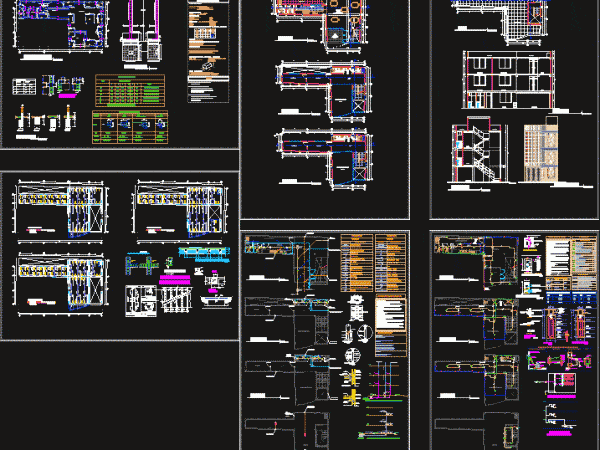
Playground DWG Block for AutoCAD
Plant in dwg playground; takes advantage of the sloping terrain to create platforms at different floor levels. Drawing labels, details, and other text information extracted from the CAD file (Translated…

Plant in dwg playground; takes advantage of the sloping terrain to create platforms at different floor levels. Drawing labels, details, and other text information extracted from the CAD file (Translated…

PROJECT TO CREATE THE INTEGRATION OF SQUARE CONVENTION CENTER WITH DOVE Drawing labels, details, and other text information extracted from the CAD file (Translated from Spanish): management, office, reception, corridor…

CRANE PROJECT ACCESS TO CITY – IS TO CREATE AN AREA ARCHITECTURAL AND URBAN ROAD WITH 24 ARCO arcs SYMMETRIC AND MAIN STRUCTURE BUILT BASED METAL Drawing labels, details, and…

A COMMUNITY PROJECT FROM HUACHON DISTRICT IN CERRO DE PASCO THROUGH WHICH ACHIEVEMENT CREATE A DINING AND ADMINISTRATIVE AREA FOR THE USE OF COMMUNITY Drawing labels, details, and other text…

Development of distribution plants to create living quarters from recycled container or containers. Various proposals as distributed according to the required use. Housing, costumes, bakeries, etc. Drawing labels, details, and…
