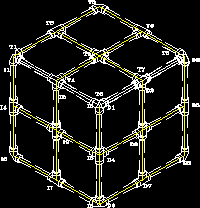
Indoor Skating DWG Block for AutoCAD
Agree with the design theme proposed the creation of a skating facility of 25.4 x50, 4m arranged in parallel with the property located to the left side and 1.3m away…

Agree with the design theme proposed the creation of a skating facility of 25.4 x50, 4m arranged in parallel with the property located to the left side and 1.3m away…

Cube with pipe pieces to creation installations in isometric Raw text data extracted from CAD file: Language N/A Drawing Type Block Category Mechanical, Electrical & Plumbing (MEP) Additional Screenshots File…

Die compound by with matrices and punches that made the creation of openers Drawing labels, details, and other text information extracted from the CAD file (Translated from Spanish): description:, date,…

TREATMENT OF LAND FOR THE CREATION OF AN INDUSTRIAL PARK NEAR THE PAN Drawing labels, details, and other text information extracted from the CAD file (Translated from Spanish): vertex, side,…

The project is the creation of an annex behind, destined for pool machinery and air conditioning. The pool also undergoes a change in shape and dimension, being smaller. These changes…
