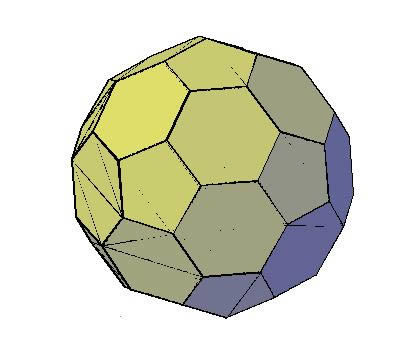
Staircase In Cerros DWG Detail for AutoCAD
Creation retaining wall – Straight Urbana – construction details with espeificaciones – Railings Drawing labels, details, and other text information extracted from the CAD file (Translated from Spanish): scale, Responsible…



