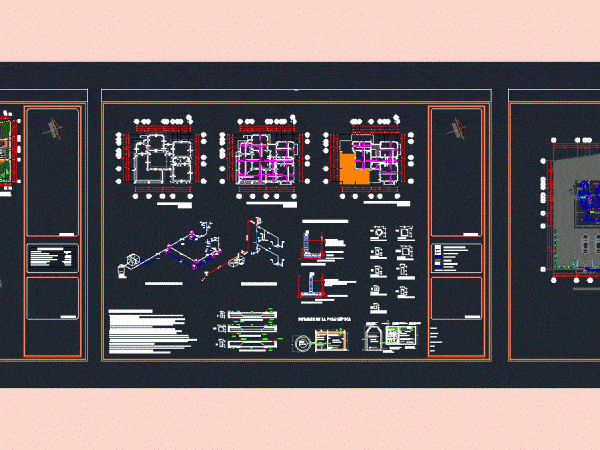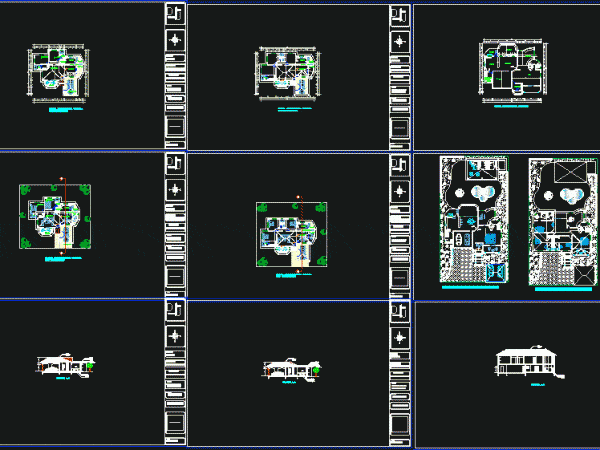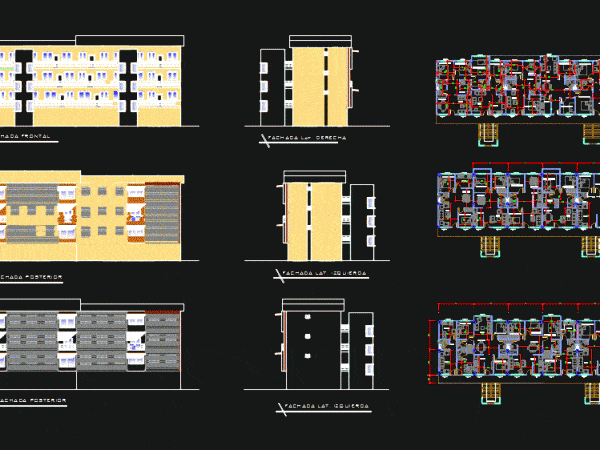
House Design DWG Plan for AutoCAD
This design of the house in Aden which depends on environmental criteria; Aden has warm weather and humidity – plans – elevations Drawing labels, details, and other text information extracted…

This design of the house in Aden which depends on environmental criteria; Aden has warm weather and humidity – plans – elevations Drawing labels, details, and other text information extracted…

Drawing house average interest; four bedrooms; the drawing has arquitectonias plants; criteria hydraulic systems; dimensions; furniture Drawing labels, details, and other text information extracted from the CAD file (Translated from…

Residential development, with sustainability criteria employed in mapping and integration of the residential, commercial and recreational clusters. Drawing labels, details, and other text information extracted from the CAD file (Translated…

Multifamily Housing; applying criteria of area and range in order to have variety in the departments without overspending for renovations Drawing labels, details, and other text information extracted from the…

WATER RESERVOIR; CAPACITY 150m3; INDICATES DESIGN CRITERIA, dimensioned drawings; Drawing labels, details, and other text information extracted from the CAD file (Translated from Spanish): owner:, houses hof sac., project :,…
