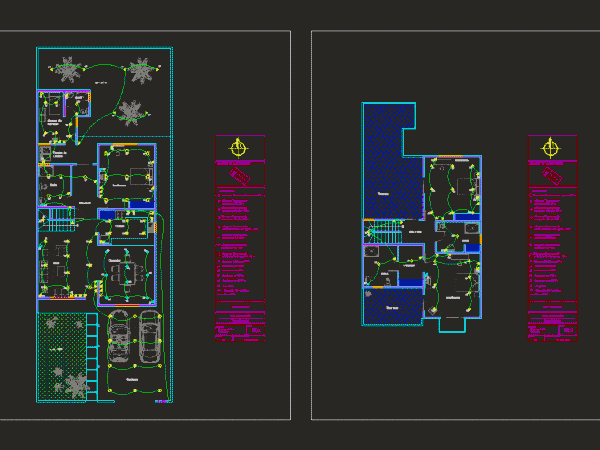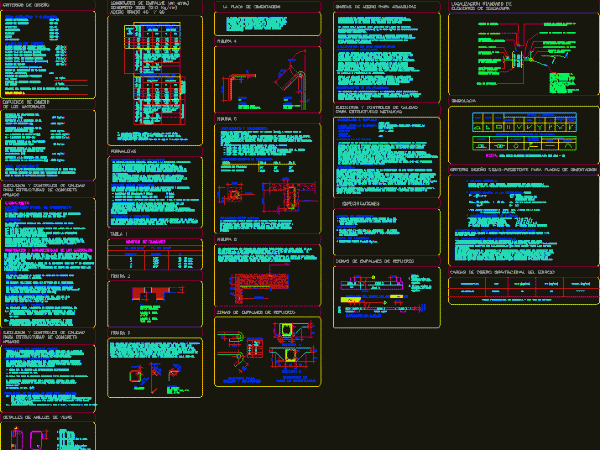
Electric Plane – House Room DWG Block for AutoCAD
Criteria lights and line diagram of ground floor and first floor. Drawing labels, details, and other text information extracted from the CAD file (Translated from Spanish): TV, fernando ferrer delgado,…


