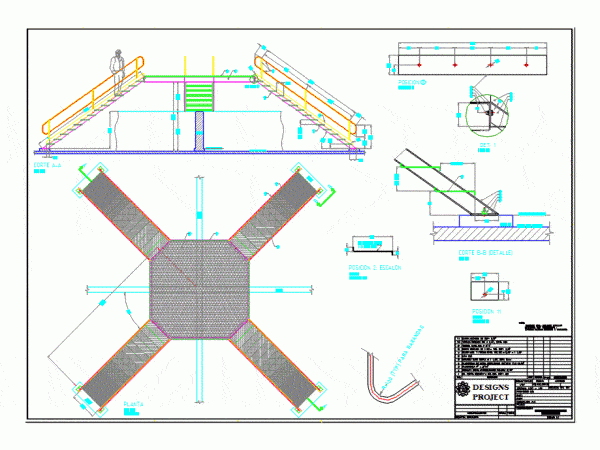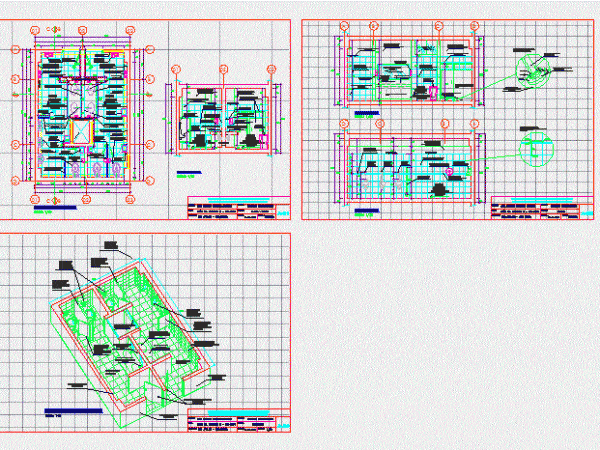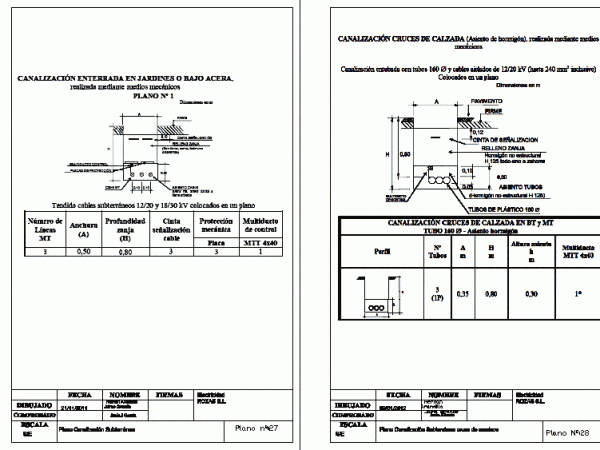
Cross On Housing Ladder DWG Block for AutoCAD
IS A CROSS METAL STAIRS TO CROSS ON A CAMPUS OF EACH OTHER . Drawing labels, details, and other text information extracted from the CAD file (Translated from Spanish): For…

IS A CROSS METAL STAIRS TO CROSS ON A CAMPUS OF EACH OTHER . Drawing labels, details, and other text information extracted from the CAD file (Translated from Spanish): For…

Plane of Red Cross Hospital -in New Laredo – Tamaulipas – With gas installations ,Water ,Electric lights and sanitaries , with respective remarcation and axes Drawing labels, details, and other…

Set of racks in 3d : Curves ; Vertical ; Horizontal ; Scheme wright ; Derivation cross; Reduction ; Eclimpses Language N/A Drawing Type Model Category Mechanical, Electrical & Plumbing…

Detailed field mapping restrooms Men and Women respectively, 1 Floor, Cross Section, 2 Longitudinal Cortes; detailed Isometric Plant, with specifications of each item. The bathroom belongs to the block C…

PLANE UNDERGROUND PIPELINE OF HALF VOLTAGE WITH DRIVER HEPRZ1 – 150UNDR GARDNERS AND IN CROSS ROADS Drawing labels, details, and other text information extracted from the CAD file (Translated from…
